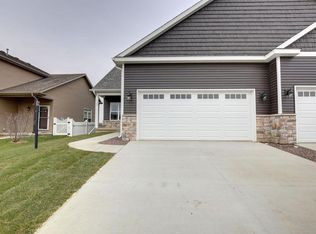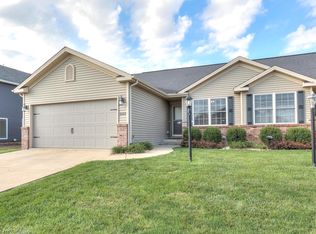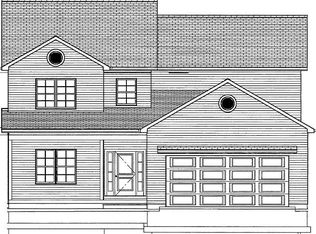Closed
$260,000
3402 Boulder Ridge Dr, Champaign, IL 61822
4beds
1,714sqft
Duplex, Single Family Residence
Built in 2019
-- sqft lot
$329,900 Zestimate®
$152/sqft
$1,992 Estimated rent
Home value
$329,900
$313,000 - $350,000
$1,992/mo
Zestimate® history
Loading...
Owner options
Explore your selling options
What's special
Be the second owner of this zero lot with lots of space! Popular floor plan offers spa kudos eat in kitchen with large center island. Finished basement, gas-log fireplace in family room, kitchen and living areas with wood floors, and inviting front porch! Two bedrooms and bath on the second floor with a loft area that makes a perfect sitting area . The basement is finished with a bedroom, bathroom and additional family room! Convenient laundry room includes washer and dryer . The property has been pre inspected. The seller is offering $1000 buyer closing cost credit!
Zillow last checked: 8 hours ago
Listing updated: March 09, 2023 at 12:01am
Listing courtesy of:
Marty Carlson, ABR,GRI,SRES 217-202-8731,
The Real Estate Group,Inc
Bought with:
Austin Stewart
RE/MAX REALTY ASSOCIATES-CHA
Source: MRED as distributed by MLS GRID,MLS#: 11696580
Facts & features
Interior
Bedrooms & bathrooms
- Bedrooms: 4
- Bathrooms: 4
- Full bathrooms: 3
- 1/2 bathrooms: 1
Primary bedroom
- Features: Bathroom (Full)
- Level: Main
- Area: 169 Square Feet
- Dimensions: 13X13
Bedroom 2
- Level: Second
- Area: 143 Square Feet
- Dimensions: 13X11
Bedroom 3
- Level: Second
- Area: 180 Square Feet
- Dimensions: 12X15
Bedroom 4
- Level: Basement
- Area: 156 Square Feet
- Dimensions: 13X12
Dining room
- Level: Main
- Area: 108 Square Feet
- Dimensions: 9X12
Kitchen
- Level: Main
- Area: 108 Square Feet
- Dimensions: 9X12
Living room
- Level: Main
- Area: 378 Square Feet
- Dimensions: 18X21
Recreation room
- Level: Basement
- Area: 561 Square Feet
- Dimensions: 17X33
Heating
- Forced Air
Cooling
- Central Air
Features
- Basement: Finished,Partial
- Number of fireplaces: 1
- Fireplace features: Living Room
Interior area
- Total structure area: 2,704
- Total interior livable area: 1,714 sqft
- Finished area below ground: 990
Property
Parking
- Total spaces: 2
- Parking features: On Site, Garage Owned, Attached, Garage
- Attached garage spaces: 2
Accessibility
- Accessibility features: No Disability Access
Lot
- Size: 4,180 sqft
- Dimensions: 38X110
Details
- Parcel number: 412004420014
- Special conditions: None
Construction
Type & style
- Home type: MultiFamily
- Property subtype: Duplex, Single Family Residence
Materials
- Vinyl Siding
Condition
- New construction: No
- Year built: 2019
Utilities & green energy
- Sewer: Public Sewer
- Water: Public
Community & neighborhood
Location
- Region: Champaign
Other
Other facts
- Listing terms: Conventional
- Ownership: Fee Simple
Price history
| Date | Event | Price |
|---|---|---|
| 3/3/2023 | Sold | $260,000-1.9%$152/sqft |
Source: | ||
| 1/17/2023 | Pending sale | $265,000$155/sqft |
Source: | ||
| 1/6/2023 | Listed for sale | $265,000$155/sqft |
Source: | ||
| 1/6/2023 | Listing removed | -- |
Source: | ||
| 12/31/2022 | Pending sale | $265,000$155/sqft |
Source: | ||
Public tax history
| Year | Property taxes | Tax assessment |
|---|---|---|
| 2024 | $9,506 +0.6% | $115,010 +9.8% |
| 2023 | $9,445 +6.3% | $104,740 +8.4% |
| 2022 | $8,885 +2.5% | $96,620 +2% |
Find assessor info on the county website
Neighborhood: 61822
Nearby schools
GreatSchools rating
- 4/10Kenwood Elementary SchoolGrades: K-5Distance: 2 mi
- 3/10Jefferson Middle SchoolGrades: 6-8Distance: 2.3 mi
- 6/10Centennial High SchoolGrades: 9-12Distance: 2.1 mi
Schools provided by the listing agent
- High: Centennial High School
- District: 4
Source: MRED as distributed by MLS GRID. This data may not be complete. We recommend contacting the local school district to confirm school assignments for this home.

Get pre-qualified for a loan
At Zillow Home Loans, we can pre-qualify you in as little as 5 minutes with no impact to your credit score.An equal housing lender. NMLS #10287.


