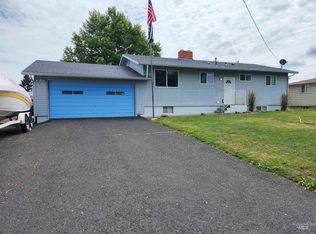Sold
Price Unknown
3402 12th St #C, Lewiston, ID 83501
4beds
3baths
3,078sqft
Duplex, Multi Family
Built in 1982
-- sqft lot
$479,400 Zestimate®
$--/sqft
$2,426 Estimated rent
Home value
$479,400
$455,000 - $503,000
$2,426/mo
Zestimate® history
Loading...
Owner options
Explore your selling options
What's special
Looking for income potential? Live in 1 unit & rent out the other to help pay the mortgage or rent both units of this Move in Ready Duplex! Updates include 2 New electric panels,New Roof, Newer furnaces & Vinyl clad windows through out, New electric water heater, all 3 bathrooms have had updates as well. The Main floor offers 2008 sq. ft, 2 bedroom plus a bonus room, 2 bathrooms, Kitchen with breakfast bar, dining room with cozy fireplace, Covered patio to deck & partial unfinished walk out basement has room for family room & bonus room with sink, Oversized 1 car garage with workshop area raised garden bed, RV parking, Downstairs unit has 2 bedrooms, 1 bath with washer dryer hookups, separate parking, storage shed & entrance off of Bryden.Seller has even completed pre-home inspection so Come check see all this well maintained Home/Duplex has to offer!
Zillow last checked: 8 hours ago
Listing updated: August 21, 2023 at 10:46pm
Listed by:
Anna Hines 208-305-3094,
KW Lewiston
Bought with:
Jennifer Snyder
KW Lewiston
Source: IMLS,MLS#: 98884812
Facts & features
Interior
Bedrooms & bathrooms
- Bedrooms: 4
- Bathrooms: 3
Heating
- Forced Air, Natural Gas, Fireplace(s)
Cooling
- Central Air, Varies by Unit
Appliances
- Included: Stove/Range (All Units), Refrigerator (All Units), Washer/Dryer (Some Units)
- Laundry: In Unit
Features
- Unit 1 Baths: 2, Unit 2 Baths: 1
- Flooring: Laminate, Vinyl
- Basement: Walk-Out Access,Daylight
- Has fireplace: Yes
Interior area
- Total structure area: 3,078
- Total interior livable area: 3,078 sqft
Property
Parking
- Total spaces: 10
- Parking features: One Car, RV Access/Parking, Attached, Driveway
- Garage spaces: 1
- Has uncovered spaces: Yes
Accessibility
- Accessibility features: Accessible Approach with Ramp
Features
- Fencing: Metal,Wood
Lot
- Size: 9,147 sqft
- Dimensions: 72.5 x 128
- Features: Standard Lot 6000-9999 SF, Garden
Details
- Parcel number: RPL01470030030A
- Zoning: R-3
Construction
Type & style
- Home type: MultiFamily
- Property subtype: Duplex, Multi Family
Materials
- Concrete, Frame, Metal Siding
- Roof: Composition
Condition
- Year built: 1982
Utilities & green energy
- Gas: Unit 1 Separate Meter, Unit 2 Separate Meter
- Water: Public
- Utilities for property: Sewer Connected, Cable Connected
Community & neighborhood
Location
- Region: Lewiston
HOA & financial
Other financial information
- Total actual rent: 0
Other
Other facts
- Listing terms: Cash,Conventional,FHA,VA Loan
- Ownership: Fee Simple
Price history
Price history is unavailable.
Public tax history
| Year | Property taxes | Tax assessment |
|---|---|---|
| 2025 | $7,099 +48% | $547,053 +15.4% |
| 2024 | $4,796 +1.4% | $474,067 +9.2% |
| 2023 | $4,729 +23.1% | $434,108 +6.9% |
Find assessor info on the county website
Neighborhood: 83501
Nearby schools
GreatSchools rating
- 7/10Orchards Elementary SchoolGrades: K-5Distance: 0.2 mi
- 7/10Sacajawea Junior High SchoolGrades: 6-8Distance: 0.6 mi
- 5/10Lewiston Senior High SchoolGrades: 9-12Distance: 0.6 mi
Schools provided by the listing agent
- Elementary: Orchards
- Middle: Sacajawea
- High: Lewiston
- District: Lewiston Independent School District #1
Source: IMLS. This data may not be complete. We recommend contacting the local school district to confirm school assignments for this home.
