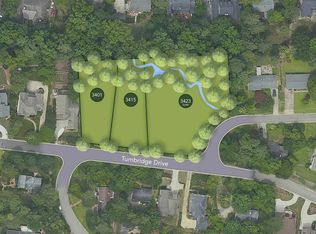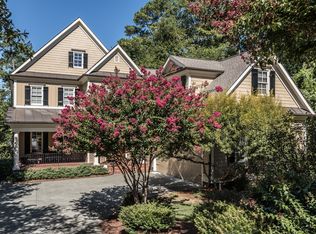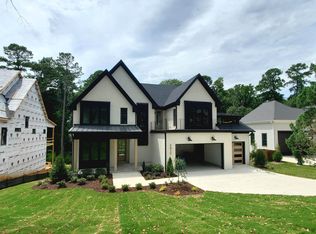Sold for $2,170,000 on 03/28/24
$2,170,000
3401 Turnbridge Dr, Raleigh, NC 27609
5beds
5,518sqft
Single Family Residence, Residential
Built in 2023
0.42 Acres Lot
$2,331,700 Zestimate®
$393/sqft
$7,015 Estimated rent
Home value
$2,331,700
$2.15M - $2.54M
$7,015/mo
Zestimate® history
Loading...
Owner options
Explore your selling options
What's special
Stop by to see the latest Construction now underway! Ideally located in the much sought-after Bellevue Terrace, a walkable, tree-lined neighborhood with a friendly, welcoming atmosphere in an area where only a few New Homes come available each year! Built by Exeter Building Company, offering that ideal ITB Living & vibrant North Hills Conveniences & Amenities! This Modern Farmhouse nestled on wooded .415-acres w/Finished Walk-out Basement featuring varied ceiling heights from 10 to 12ft Ceilings! Multi-use Flex Rooms based on individual needs. Kitchen w/Thermador, Large Island, Scullery & Informal DR all overlooking Vaulted Family Rm offering both Openness and Volume Spaces. Owners Suite, Study AND Vaulted Guest Suite (or2nd Study) all on the Main Floor Living. Incredible Entertainment Areas abound w/Upstairs Game Rm, Oversized Basement Rec Rm & Exercise Rm w/Full Bath (or Opt'l 6th BR). Plus rare main level 3-Car Garage, and Basement Workshop area or additional finished Storage. Selections are now in process with Exeter's in-house Design Team to further customize the Home, so now is the best time to get involved!
Zillow last checked: 8 hours ago
Listing updated: October 27, 2025 at 11:32pm
Listed by:
John Young 919-271-8820,
Coldwell Banker HPW,
Leslie Young 919-280-5401,
Coldwell Banker HPW
Bought with:
John Rines, 284784
Berkshire Hathaway HomeService
Source: Doorify MLS,MLS#: 2527029
Facts & features
Interior
Bedrooms & bathrooms
- Bedrooms: 5
- Bathrooms: 6
- Full bathrooms: 5
- 1/2 bathrooms: 1
Heating
- Forced Air, Heat Pump, Natural Gas, Zoned
Cooling
- Central Air, Zoned
Appliances
- Included: Dishwasher, Gas Range, Microwave, Plumbed For Ice Maker, Range Hood, Self Cleaning Oven, Tankless Water Heater
- Laundry: Electric Dryer Hookup, Laundry Room, Main Level
Features
- Bathtub/Shower Combination, Bookcases, Cathedral Ceiling(s), Ceiling Fan(s), Double Vanity, Eat-in Kitchen, Entrance Foyer, Granite Counters, High Ceilings, Pantry, Master Downstairs, Quartz Counters, Separate Shower, Shower Only, Smooth Ceilings, Soaking Tub, Tray Ceiling(s), Vaulted Ceiling(s), Walk-In Closet(s), Walk-In Shower, Water Closet
- Flooring: Carpet, Hardwood, Tile
- Windows: Insulated Windows
- Basement: Concrete, Daylight, Exterior Entry, Finished, Full, Interior Entry
- Number of fireplaces: 2
- Fireplace features: Family Room, Outside
Interior area
- Total structure area: 5,518
- Total interior livable area: 5,518 sqft
- Finished area above ground: 4,061
- Finished area below ground: 1,457
Property
Parking
- Total spaces: 3
- Parking features: Attached, Concrete, Driveway, Garage, Garage Door Opener
- Attached garage spaces: 3
Accessibility
- Accessibility features: Accessible Washer/Dryer
Features
- Levels: Multi/Split, Two
- Patio & porch: Covered, Deck, Patio, Porch
- Exterior features: Rain Gutters
- Has view: Yes
Lot
- Size: 0.42 Acres
- Dimensions: 86 x 220 x 85 x 207
- Features: Hardwood Trees, Landscaped, Wooded
Details
- Parcel number: 1705665232
- Zoning: R-4
Construction
Type & style
- Home type: SingleFamily
- Architectural style: Farmhouse, Transitional
- Property subtype: Single Family Residence, Residential
Materials
- Board & Batten Siding, Brick, Fiber Cement
Condition
- New construction: Yes
- Year built: 2023
Details
- Builder name: Exeter Building Company, LLC
Utilities & green energy
- Sewer: Public Sewer
- Water: Public
- Utilities for property: Cable Available
Green energy
- Energy efficient items: Lighting, Thermostat
Community & neighborhood
Location
- Region: Raleigh
- Subdivision: Bellevue Terrace
HOA & financial
HOA
- Has HOA: No
- Services included: Unknown
Price history
| Date | Event | Price |
|---|---|---|
| 3/28/2024 | Sold | $2,170,000+0.9%$393/sqft |
Source: | ||
| 10/9/2023 | Pending sale | $2,150,000$390/sqft |
Source: | ||
| 8/15/2023 | Listed for sale | $2,150,000$390/sqft |
Source: | ||
| 8/15/2023 | Listing removed | -- |
Source: | ||
| 8/10/2022 | Price change | $2,150,000-4.4%$390/sqft |
Source: | ||
Public tax history
| Year | Property taxes | Tax assessment |
|---|---|---|
| 2025 | $17,990 +40.9% | $2,060,513 |
| 2024 | $12,770 +238.1% | $2,060,513 +494.7% |
| 2023 | $3,777 +7.7% | $346,500 |
Find assessor info on the county website
Neighborhood: Six Forks
Nearby schools
GreatSchools rating
- 7/10Root Elementary SchoolGrades: PK-5Distance: 0.6 mi
- 6/10Oberlin Middle SchoolGrades: 6-8Distance: 1.3 mi
- 7/10Needham Broughton HighGrades: 9-12Distance: 2.7 mi
Schools provided by the listing agent
- Elementary: Wake - Root
- Middle: Wake - Oberlin
- High: Wake - Broughton
Source: Doorify MLS. This data may not be complete. We recommend contacting the local school district to confirm school assignments for this home.
Get a cash offer in 3 minutes
Find out how much your home could sell for in as little as 3 minutes with a no-obligation cash offer.
Estimated market value
$2,331,700
Get a cash offer in 3 minutes
Find out how much your home could sell for in as little as 3 minutes with a no-obligation cash offer.
Estimated market value
$2,331,700


