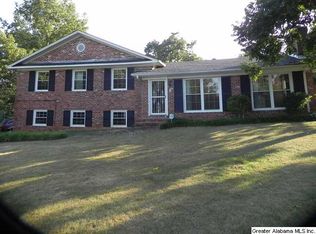Sold for $757,000 on 10/25/24
$757,000
3401 Stone Ridge Dr, Birmingham, AL 35243
4beds
3,062sqft
Single Family Residence
Built in 1964
0.45 Acres Lot
$863,000 Zestimate®
$247/sqft
$4,298 Estimated rent
Home value
$863,000
$777,000 - $967,000
$4,298/mo
Zestimate® history
Loading...
Owner options
Explore your selling options
What's special
Welcome to this beautiful one level 4-bedroom, 2 full baths and 2 1/2 baths updated home situated on a beautiful corner lot in a most desirable neighborhood. The home boasts a stunning updated kitchen perfect for entertaining, a formal dining room, & spacious family room w/ built-in bookcases, a fireplace, & access to a wonderful patio w/brick fire pit. Don’t bring the kids w/you because they will never want to leave once they see the backyard! The finished basement includes a playroom, 1/2 bath & tons of storage. The property also features a 2-car carport with one step to the kitchen, laundry room, custom cabinets throughout, storage shed to hide all the kids toys, and a fantastic workshop for Mom or Dad. There is plenty of space to park 5+ cars comfortably in the driveway. Walk to coffee, grocery stores, Overton Park and restaurants. You will find hardwood floors throughout, fenced yard, playground, and raised beds for your garden! Super convenient to Hwy 280 and I-459!
Zillow last checked: 8 hours ago
Listing updated: December 28, 2024 at 01:30pm
Listed by:
Cathy Rogoff 205-266-5944,
ARC Realty Vestavia
Bought with:
Mary S. Evans
Ray & Poynor Properties
Source: GALMLS,MLS#: 21399878
Facts & features
Interior
Bedrooms & bathrooms
- Bedrooms: 4
- Bathrooms: 4
- Full bathrooms: 2
- 1/2 bathrooms: 2
Primary bedroom
- Level: First
Bedroom 1
- Level: First
Bedroom 2
- Level: First
Bedroom 3
- Level: First
Primary bathroom
- Level: First
Bathroom 1
- Level: First
Bathroom 3
- Level: Basement
Dining room
- Level: First
Family room
- Level: First
Kitchen
- Features: Stone Counters, Breakfast Bar, Kitchen Island
- Level: First
Living room
- Level: First
Basement
- Area: 584
Heating
- Central, Natural Gas
Cooling
- Central Air
Appliances
- Included: Convection Oven, Gas Cooktop, Dishwasher, Disposal, Double Oven, Self Cleaning Oven, Stainless Steel Appliance(s), Stove-Gas, Gas Water Heater
- Laundry: Electric Dryer Hookup, Washer Hookup, Main Level, Laundry Room, Laundry (ROOM), Yes
Features
- Recessed Lighting, Crown Molding, Smooth Ceilings, Linen Closet, Separate Shower, Shared Bath, Tub/Shower Combo
- Flooring: Hardwood, Tile
- Doors: French Doors
- Windows: Bay Window(s)
- Basement: Partial,Finished,Daylight
- Attic: Pull Down Stairs,Yes
- Number of fireplaces: 1
- Fireplace features: Brick (FIREPL), Family Room, Wood Burning
Interior area
- Total interior livable area: 3,062 sqft
- Finished area above ground: 2,478
- Finished area below ground: 584
Property
Parking
- Total spaces: 2
- Parking features: Attached, Driveway, Parking (MLVL)
- Has attached garage: Yes
- Carport spaces: 2
- Has uncovered spaces: Yes
Features
- Levels: One
- Stories: 1
- Patio & porch: Open (PATIO), Patio
- Pool features: None
- Fencing: Fenced
- Has view: Yes
- View description: None
- Waterfront features: No
Lot
- Size: 0.45 Acres
- Features: Corner Lot
Details
- Additional structures: Storage
- Parcel number: 2800142005038.000
- Special conditions: N/A
Construction
Type & style
- Home type: SingleFamily
- Property subtype: Single Family Residence
Materials
- Brick
- Foundation: Basement
Condition
- Year built: 1964
Utilities & green energy
- Electric: Generator
- Sewer: Septic Tank
- Water: Public
Green energy
- Energy efficient items: Thermostat
Community & neighborhood
Security
- Security features: Security System
Location
- Region: Birmingham
- Subdivision: Dunbarton
Other
Other facts
- Road surface type: Paved
Price history
| Date | Event | Price |
|---|---|---|
| 10/25/2024 | Sold | $757,000+8.2%$247/sqft |
Source: | ||
| 10/21/2024 | Pending sale | $699,900$229/sqft |
Source: | ||
| 10/17/2024 | Listed for sale | $699,900+97.2%$229/sqft |
Source: | ||
| 7/22/2013 | Sold | $355,000$116/sqft |
Source: | ||
| 10/31/2010 | Listing removed | $355,000$116/sqft |
Source: RELFE-WELDEN REAL ESTATE, INC. #467236 Report a problem | ||
Public tax history
| Year | Property taxes | Tax assessment |
|---|---|---|
| 2025 | $6,204 +7% | $57,400 +7% |
| 2024 | $5,796 | $53,660 |
| 2023 | $5,796 +12.3% | $53,660 +12.2% |
Find assessor info on the county website
Neighborhood: 35243
Nearby schools
GreatSchools rating
- 10/10Brookwood Forest Elementary SchoolGrades: PK-6Distance: 0.6 mi
- 10/10Mt Brook Jr High SchoolGrades: 7-9Distance: 2.2 mi
- 10/10Mt Brook High SchoolGrades: 10-12Distance: 1.5 mi
Schools provided by the listing agent
- Elementary: Brookwood Forest
- Middle: Mountain Brook
- High: Mountain Brook
Source: GALMLS. This data may not be complete. We recommend contacting the local school district to confirm school assignments for this home.
Get a cash offer in 3 minutes
Find out how much your home could sell for in as little as 3 minutes with a no-obligation cash offer.
Estimated market value
$863,000
Get a cash offer in 3 minutes
Find out how much your home could sell for in as little as 3 minutes with a no-obligation cash offer.
Estimated market value
$863,000
