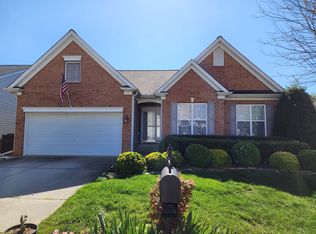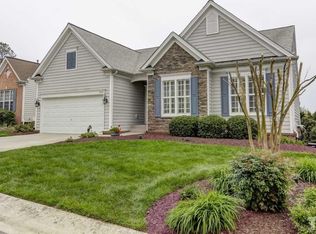Sold for $435,000
$435,000
3401 Secretariat Way, Raleigh, NC 27614
3beds
2,430sqft
Single Family Residence, Residential
Built in 2005
6,969.6 Square Feet Lot
$451,900 Zestimate®
$179/sqft
$2,893 Estimated rent
Home value
$451,900
$429,000 - $474,000
$2,893/mo
Zestimate® history
Loading...
Owner options
Explore your selling options
What's special
Located in desirable WAKEFIELD! Amenities including pool, tennis & golf memberships (for a fee). Open floorplan with PRIMARY BEDROOM on FIRST FLOOR. SECOND BEDROOM also on FIRST FLOOR. Lives like a ranch! Engineered hardwoods on first floor. First floor LAUNDRY ROOM. Second floor has THIRD BEDROOM with access to full BATHROOM. PRIMARY SUITE has walk-in closet, tray ceiling, separate shower & tub. KITCHEN has 42 inch cabinets & breakfast bar with pendant lights. Also includes fridge. Vaulted GREAT ROOM w/fireplace & french doors to SUNROOM. Lots of extra closets & pull down attic for storage. Formal DINING ROOM with wainscoting. PATIO. Roof & water heater replaced approx. 2 years ago. Home is an Estate and heirs didn't live there. Brand NEW CARPET. Home could use some updates. Garage is currently full with yard sale items.
Zillow last checked: 8 hours ago
Listing updated: October 27, 2025 at 07:50pm
Listed by:
Vicki Robinson 919-274-3990,
Long & Foster Real Estate INC/Stonehenge
Bought with:
John Hawkins, 86964
Long & Foster Real Estate INC/Stonehenge
Source: Doorify MLS,MLS#: 2512218
Facts & features
Interior
Bedrooms & bathrooms
- Bedrooms: 3
- Bathrooms: 3
- Full bathrooms: 3
Heating
- Forced Air, Natural Gas
Cooling
- Central Air
Appliances
- Included: Dishwasher, Gas Water Heater, Microwave, Range, Refrigerator
- Laundry: Laundry Room, Main Level
Features
- Ceiling Fan(s), Double Vanity, Entrance Foyer, Granite Counters, High Ceilings, Pantry, Master Downstairs, Radon Mitigation, Shower Only, Smooth Ceilings, Tray Ceiling(s), Walk-In Closet(s), Walk-In Shower, Water Closet
- Flooring: Carpet, Hardwood, Tile, Vinyl
- Number of fireplaces: 1
- Fireplace features: Family Room, Gas Log
Interior area
- Total structure area: 2,430
- Total interior livable area: 2,430 sqft
- Finished area above ground: 2,430
- Finished area below ground: 0
Property
Parking
- Total spaces: 2
- Parking features: Attached, Concrete, Driveway, Garage, Garage Door Opener, Garage Faces Front
- Attached garage spaces: 2
Features
- Levels: One and One Half
- Stories: 1
- Patio & porch: Patio, Porch
- Exterior features: Rain Gutters
- Pool features: Swimming Pool Com/Fee
- Has view: Yes
Lot
- Size: 6,969 sqft
- Dimensions: 63 x 104 x 99 x 110
- Features: Corner Lot, Cul-De-Sac
Details
- Parcel number: 1830178653
- Special conditions: Probate Listing
Construction
Type & style
- Home type: SingleFamily
- Architectural style: Transitional
- Property subtype: Single Family Residence, Residential
Materials
- Brick, Vinyl Siding
- Foundation: Slab
Condition
- New construction: No
- Year built: 2005
Details
- Builder name: Pulte
Utilities & green energy
- Sewer: Public Sewer
- Water: Public
- Utilities for property: Cable Available
Green energy
- Indoor air quality: Contaminant Control
Community & neighborhood
Location
- Region: Raleigh
- Subdivision: Wakefield
HOA & financial
HOA
- Has HOA: Yes
- HOA fee: $275 annually
- Amenities included: Golf Course
- Services included: Storm Water Maintenance
Price history
| Date | Event | Price |
|---|---|---|
| 6/27/2023 | Sold | $435,000$179/sqft |
Source: | ||
| 6/26/2023 | Pending sale | $435,000$179/sqft |
Source: | ||
| 6/8/2023 | Contingent | $435,000$179/sqft |
Source: | ||
| 6/6/2023 | Price change | $435,000-3.3%$179/sqft |
Source: | ||
| 5/25/2023 | Listed for sale | $450,000$185/sqft |
Source: | ||
Public tax history
| Year | Property taxes | Tax assessment |
|---|---|---|
| 2025 | $3,549 +0.4% | $404,622 |
| 2024 | $3,534 +9.1% | $404,622 +36.9% |
| 2023 | $3,241 +7.6% | $295,463 |
Find assessor info on the county website
Neighborhood: North Raleigh
Nearby schools
GreatSchools rating
- 4/10Forest Pines ElementaryGrades: PK-5Distance: 1.1 mi
- 8/10Wakefield MiddleGrades: 6-8Distance: 1.8 mi
- 8/10Wakefield HighGrades: 9-12Distance: 0.9 mi
Schools provided by the listing agent
- Elementary: Wake - Forest Pines
- Middle: Wake - Wakefield
- High: Wake - Wakefield
Source: Doorify MLS. This data may not be complete. We recommend contacting the local school district to confirm school assignments for this home.
Get a cash offer in 3 minutes
Find out how much your home could sell for in as little as 3 minutes with a no-obligation cash offer.
Estimated market value$451,900
Get a cash offer in 3 minutes
Find out how much your home could sell for in as little as 3 minutes with a no-obligation cash offer.
Estimated market value
$451,900

