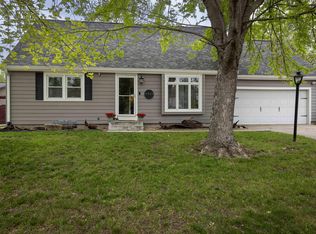Sold
Price Unknown
3401 SW Arrowhead Rd, Topeka, KS 66614
3beds
1,812sqft
Single Family Residence, Residential
Built in 1966
8,250 Acres Lot
$216,700 Zestimate®
$--/sqft
$1,658 Estimated rent
Home value
$216,700
$202,000 - $232,000
$1,658/mo
Zestimate® history
Loading...
Owner options
Explore your selling options
What's special
This three bedroom one and a half bath ranch style home is located in the Topeka West school area. It features a large kitchen/dining room with gas fireplace. Is perfect for gatherings around the table. Has a large basement family room with brand new carpeting perfect for kids or the man cave. Fenced in back yard with a 16' x 8' shed for all of your gardening supplies. The covered patio is ideal for enjoying your barbeque cookouts. Plus a two car insulated garage with work benches and storage for mechanics and your hobby needs. Move in ready. Seller is offering to have interior painted with acceptable offer - buyer can pick their own colors. Book your showing today!
Zillow last checked: 8 hours ago
Listing updated: April 10, 2023 at 09:26am
Listed by:
Teresa Johnson 785-969-1088,
Rockford Real Estate LLC
Bought with:
Chris Simone, SP00220829
Genesis, LLC, Realtors
Source: Sunflower AOR,MLS#: 227859
Facts & features
Interior
Bedrooms & bathrooms
- Bedrooms: 3
- Bathrooms: 2
- Full bathrooms: 2
Primary bedroom
- Level: Main
- Area: 130.89
- Dimensions: 12'8 x 10'4
Bedroom 2
- Level: Main
- Area: 126.67
- Dimensions: 12'8 x 10'
Bedroom 3
- Level: Main
- Area: 87.75
- Dimensions: 9'9 x 9'
Dining room
- Level: Main
- Area: 238.84
- Dimensions: 17'7 x 13'7
Family room
- Level: Basement
- Dimensions: 28'9 x 10'7 + 11'2 x 7'5
Kitchen
- Level: Main
- Area: 127.83
- Dimensions: 14'9 x 8'8
Laundry
- Level: Basement
- Area: 144.08
- Dimensions: 13' x 11'1
Living room
- Level: Main
- Area: 234.33
- Dimensions: 19 x 12'4
Heating
- Natural Gas
Cooling
- Central Air
Appliances
- Included: Electric Range, Dishwasher, Disposal
- Laundry: In Basement, Separate Room
Features
- Sheetrock
- Flooring: Laminate, Carpet
- Doors: Storm Door(s)
- Windows: Insulated Windows
- Basement: Concrete,Partial,Partially Finished
- Number of fireplaces: 1
- Fireplace features: One, Dining Room
Interior area
- Total structure area: 1,812
- Total interior livable area: 1,812 sqft
- Finished area above ground: 1,302
- Finished area below ground: 510
Property
Parking
- Parking features: Attached, Auto Garage Opener(s), Garage Door Opener
- Has attached garage: Yes
Features
- Patio & porch: Covered
- Fencing: Fenced
Lot
- Size: 8,250 Acres
- Dimensions: 75 x 110
- Features: Sprinklers In Front
Details
- Additional structures: Shed(s)
- Parcel number: R59300
- Special conditions: Standard,Arm's Length
Construction
Type & style
- Home type: SingleFamily
- Architectural style: Ranch
- Property subtype: Single Family Residence, Residential
Materials
- Vinyl Siding
- Roof: Architectural Style
Condition
- Year built: 1966
Utilities & green energy
- Water: Public
Community & neighborhood
Location
- Region: Topeka
- Subdivision: Arrowhead Hts 3
Price history
| Date | Event | Price |
|---|---|---|
| 4/10/2023 | Sold | -- |
Source: | ||
| 3/14/2023 | Pending sale | $195,000$108/sqft |
Source: | ||
| 2/22/2023 | Listed for sale | $195,000$108/sqft |
Source: | ||
Public tax history
Tax history is unavailable.
Find assessor info on the county website
Neighborhood: Burnett's
Nearby schools
GreatSchools rating
- 5/10Mceachron Elementary SchoolGrades: PK-5Distance: 0.5 mi
- 6/10Marjorie French Middle SchoolGrades: 6-8Distance: 0.7 mi
- 3/10Topeka West High SchoolGrades: 9-12Distance: 1.8 mi
Schools provided by the listing agent
- Elementary: McEachron Elementary School/USD 501
- Middle: French Middle School/USD 501
- High: Topeka West High School/USD 501
Source: Sunflower AOR. This data may not be complete. We recommend contacting the local school district to confirm school assignments for this home.
