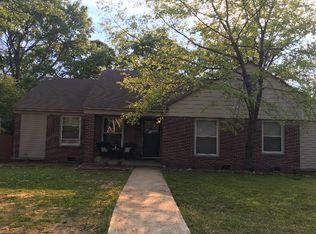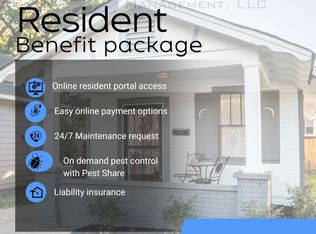Take a look at this incredible opportunity to own a wonderful Park Hill home that has plenty of space on the inside and sits on an oversized corner lot; with potential to purchase additional land. 4 bedrooms, 3 full baths, 2 half baths, separate laundry, office, formal living, and den. Large eat in kitchen with separate dining room as well. 3 car garage with operating doors on both ends. Basement with outside access and storm room not counted in sqft. Flagstone patio, built in grill, and full...
This property is off market, which means it's not currently listed for sale or rent on Zillow. This may be different from what's available on other websites or public sources.

