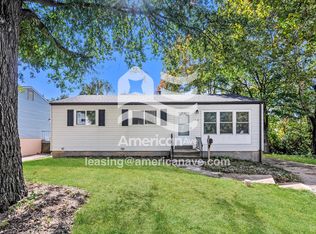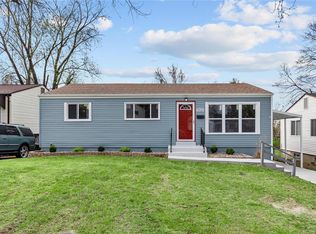Closed
Listing Provided by:
Lisa E Menichino 314-803-8440,
Coldwell Banker Realty - Gundaker,
Robert V Menichino 314-803-8439,
Coldwell Banker Realty - Gundaker
Bought with: Stowers Realty Group LLC
Price Unknown
3401 Ranch Ln, Saint Louis, MO 63121
4beds
1,560sqft
Single Family Residence
Built in 1956
0.3 Acres Lot
$183,800 Zestimate®
$--/sqft
$1,601 Estimated rent
Home value
$183,800
$162,000 - $204,000
$1,601/mo
Zestimate® history
Loading...
Owner options
Explore your selling options
What's special
REMODELED and MOVE IN READY! 4 Main level bedrooms including a private owner suite w/full bathroom & sought after main floor laundry! 3 more nice-sized bedrooms w/overhead lighting. Step inside to appreciate all the updates. You will love the new kitchen w/stainless steel appliances, gleaming white appliances, solid surface counters & plank tile flooring. There are 2 social areas with a front living room & another bonus/flex/family room off the kitchen area which could serve as a dining room too. Home has new windows, water heater, hvac, lighting plumbing, 200 Amp panel & 2 sparkling updated full bathrooms. No carrying the laundry downstairs because home has main floor laundry conveniently located near the primary suite. Neutral colored new carpet & fresh paint, new windows & so much more. Full basement that is a convenient walk-out style with man door. Covered parking w/a 21x11 carport. Enjoy evenings in the fenced backyard. Come see 3401 Ranch today!
Zillow last checked: 8 hours ago
Listing updated: May 29, 2025 at 02:31pm
Listing Provided by:
Lisa E Menichino 314-803-8440,
Coldwell Banker Realty - Gundaker,
Robert V Menichino 314-803-8439,
Coldwell Banker Realty - Gundaker
Bought with:
Roshonda A Curry, 2024045101
Stowers Realty Group LLC
Source: MARIS,MLS#: 25025669 Originating MLS: St. Charles County Association of REALTORS
Originating MLS: St. Charles County Association of REALTORS
Facts & features
Interior
Bedrooms & bathrooms
- Bedrooms: 4
- Bathrooms: 2
- Full bathrooms: 2
- Main level bathrooms: 2
- Main level bedrooms: 4
Primary bedroom
- Features: Floor Covering: Carpeting
- Level: Main
- Area: 168
- Dimensions: 14 x 12
Bedroom
- Features: Floor Covering: Carpeting
- Level: Main
- Area: 144
- Dimensions: 12 x 12
Bedroom
- Features: Floor Covering: Carpeting
- Level: Main
- Area: 120
- Dimensions: 12 x 10
Bedroom
- Features: Floor Covering: Carpeting
- Level: Main
- Area: 90
- Dimensions: 10 x 9
Family room
- Features: Floor Covering: Carpeting
- Level: Main
- Area: 182
- Dimensions: 14 x 13
Kitchen
- Features: Floor Covering: Luxury Vinyl Tile
- Level: Main
- Area: 150
- Dimensions: 15 x 10
Laundry
- Features: Floor Covering: Luxury Vinyl Tile
- Level: Main
- Area: 45
- Dimensions: 9 x 5
Living room
- Features: Floor Covering: Carpeting
- Level: Main
- Area: 255
- Dimensions: 17 x 15
Heating
- Natural Gas, Forced Air
Cooling
- Central Air, Electric
Appliances
- Included: Dishwasher, Disposal, Electric Range, Electric Oven, Gas Water Heater
Features
- Custom Cabinetry, Eat-in Kitchen, Solid Surface Countertop(s)
- Basement: Full,Concrete,Walk-Out Access
- Has fireplace: No
Interior area
- Total structure area: 1,560
- Total interior livable area: 1,560 sqft
- Finished area above ground: 1,560
Property
Parking
- Total spaces: 2
- Parking features: Covered
- Carport spaces: 2
Features
- Levels: One
Lot
- Size: 0.30 Acres
Details
- Parcel number: 14J410072
- Special conditions: Standard
Construction
Type & style
- Home type: SingleFamily
- Architectural style: Traditional,Ranch
- Property subtype: Single Family Residence
Condition
- Year built: 1956
Utilities & green energy
- Sewer: Public Sewer
- Water: Public
Community & neighborhood
Location
- Region: Saint Louis
- Subdivision: Knollwood
Other
Other facts
- Listing terms: Cash,FHA,Conventional,VA Loan
- Ownership: Private
- Road surface type: Concrete
Price history
| Date | Event | Price |
|---|---|---|
| 5/29/2025 | Sold | -- |
Source: | ||
| 5/1/2025 | Pending sale | $149,900$96/sqft |
Source: | ||
| 4/24/2025 | Listed for sale | $149,900$96/sqft |
Source: | ||
| 9/9/2021 | Sold | -- |
Source: Public Record Report a problem | ||
Public tax history
| Year | Property taxes | Tax assessment |
|---|---|---|
| 2024 | $2,061 -1.6% | $21,660 |
| 2023 | $2,094 +25% | $21,660 +45% |
| 2022 | $1,675 +3% | $14,940 |
Find assessor info on the county website
Neighborhood: 63121
Nearby schools
GreatSchools rating
- NANormandy Kindergarten CenterGrades: PK-KDistance: 0.6 mi
- NA7th and 8th Grade CenterGrades: 7-8Distance: 1.3 mi
- 1/10Normandy High SchoolGrades: 9-12Distance: 2.6 mi
Schools provided by the listing agent
- Elementary: Bel-Nor Elem.
- Middle: Normandy Middle
- High: Normandy High
Source: MARIS. This data may not be complete. We recommend contacting the local school district to confirm school assignments for this home.

