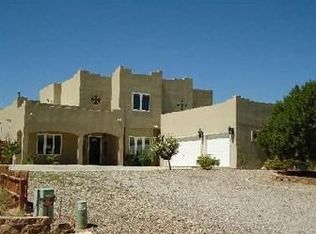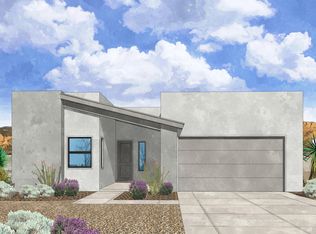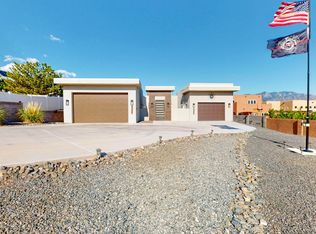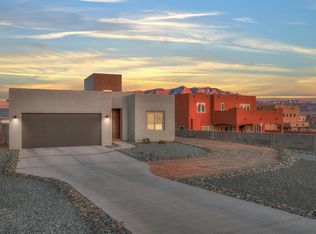Sold
Price Unknown
3401 Oldenburg Ct NE, Rio Rancho, NM 87144
4beds
3,074sqft
Single Family Residence
Built in 2007
0.5 Acres Lot
$642,500 Zestimate®
$--/sqft
$2,306 Estimated rent
Home value
$642,500
$610,000 - $675,000
$2,306/mo
Zestimate® history
Loading...
Owner options
Explore your selling options
What's special
Your personal view of the Sandia Mountains in your own balcony is awaiting you in this beautiful custom built home. The upstairs loft that exits out to this spectacular view of the New Mexico skies also leads into the private owner's suite for ultimate privacy. This spacious bedroom with a two way fireplace with the soaking tub on the other side is ready to offer spa vibes. Separate dual sinks, large shower, and a walk in closet room adds to the luxury. When you enter the home downstairs, the warmth of the sun invites you in. The kitchen is a culinary adventure ready for cozy meals or larger gatherings. No crowding here as there is also a bar height countertop for laid back meals or displaying culinary delights.
Zillow last checked: 8 hours ago
Listing updated: March 28, 2024 at 01:52pm
Listed by:
Helen Chan 575-312-2095,
ERA Summit
Bought with:
Christina Bourguet, REC20220363
Coldwell Banker Legacy
Source: SWMLS,MLS#: 1057465
Facts & features
Interior
Bedrooms & bathrooms
- Bedrooms: 4
- Bathrooms: 3
- Full bathrooms: 2
- 1/2 bathrooms: 1
Primary bedroom
- Level: Upper
- Area: 480
- Dimensions: 20 x 24
Kitchen
- Level: Main
- Area: 224
- Dimensions: 14 x 16
Living room
- Level: Main
- Area: 324
- Dimensions: 18 x 18
Heating
- Central, Forced Air, Radiant
Cooling
- Central Air, Multi Units, Refrigerated
Appliances
- Included: Built-In Gas Oven, Built-In Gas Range, Dishwasher, Microwave, Refrigerator, Water Softener Owned
- Laundry: Gas Dryer Hookup, Washer Hookup, Dryer Hookup, ElectricDryer Hookup
Features
- Ceiling Fan(s), Jack and Jill Bath, Jetted Tub, Kitchen Island, Loft, Water Closet(s), Walk-In Closet(s), Central Vacuum
- Flooring: Carpet, Tile
- Windows: Vinyl
- Has basement: No
- Number of fireplaces: 3
- Fireplace features: Gas Log, Multi-Sided, Outside
Interior area
- Total structure area: 3,074
- Total interior livable area: 3,074 sqft
Property
Parking
- Total spaces: 3
- Parking features: Attached, Garage, Oversized
- Attached garage spaces: 3
Features
- Levels: Two
- Stories: 2
- Patio & porch: Covered, Patio
- Exterior features: Courtyard, Outdoor Grill, Private Yard, Sprinkler/Irrigation
Lot
- Size: 0.50 Acres
- Features: Sprinklers Automatic
Details
- Parcel number: R045687
- Zoning description: R-1
Construction
Type & style
- Home type: SingleFamily
- Architectural style: Custom
- Property subtype: Single Family Residence
Materials
- Frame, Stucco
- Roof: Tar/Gravel
Condition
- Resale
- New construction: No
- Year built: 2007
Utilities & green energy
- Sewer: Public Sewer
- Water: Public
- Utilities for property: Cable Available, Electricity Connected, Natural Gas Connected, Sewer Connected
Green energy
- Energy generation: None
Community & neighborhood
Location
- Region: Rio Rancho
Other
Other facts
- Listing terms: Cash,Conventional,VA Loan
Price history
| Date | Event | Price |
|---|---|---|
| 3/27/2024 | Sold | -- |
Source: | ||
| 3/2/2024 | Pending sale | $625,000$203/sqft |
Source: | ||
| 2/20/2024 | Listed for sale | $625,000+31.6%$203/sqft |
Source: | ||
| 2/26/2021 | Sold | -- |
Source: | ||
| 1/9/2021 | Listed for sale | $475,000$155/sqft |
Source: ERA Sellers & Buyers Real Estate #983361 Report a problem | ||
Public tax history
| Year | Property taxes | Tax assessment |
|---|---|---|
| 2025 | $7,502 +29.7% | $214,985 +33.9% |
| 2024 | $5,786 +2.6% | $160,550 +3% |
| 2023 | $5,637 +1.9% | $155,873 +3% |
Find assessor info on the county website
Neighborhood: 87144
Nearby schools
GreatSchools rating
- 6/10Sandia Vista Elementary SchoolGrades: PK-5Distance: 0.4 mi
- 8/10Mountain View Middle SchoolGrades: 6-8Distance: 0.9 mi
- 7/10V Sue Cleveland High SchoolGrades: 9-12Distance: 2.9 mi
Get a cash offer in 3 minutes
Find out how much your home could sell for in as little as 3 minutes with a no-obligation cash offer.
Estimated market value$642,500
Get a cash offer in 3 minutes
Find out how much your home could sell for in as little as 3 minutes with a no-obligation cash offer.
Estimated market value
$642,500



