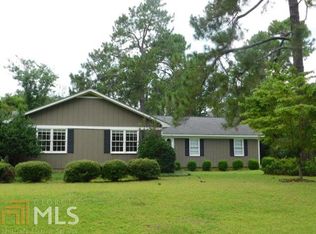**** PRICE REDUCED!!! **** Gorgeous Colonial Williamsburg homes with LOADS of upgrades!!! Featuring 2,684 sq ft of living space, 3 LARGE bedrooms, 2.5 baths plus a private office space (could easily make a 4th bedroom), a loft area (a great bonus space)! You will fall in love as soon as you enter this home--an inviting foyer with brick pavers which opens to the private office (could easily be used as a 4th bedroom) and the large formal dining room! The great room is very spacious, has a large brick fireplace, updated LVP hardwood floors, new paint, a large ceiling fan, and tall windows overlooking the backyard. The great room ceiling is vaulted with beams and the upstairs balcony overlooks the great room. The kitchen has pretty white cabinets that have been updated, complete with appliances, tile flooring, and a breakfast nook with a bay window. Large laundry with lots of cabinet space and a folding countertop. The master suite is located downstairs- has a HUGE bedroom, 2 closets (one is a walk-in closet), and a private ensuite bath with a double vanity, updated countertops, refinished tub/shower, and new paint. Upstairs includes two spacious bedrooms that share a jack/jill bath. Additionally, upstairs, there is an open loft space and a walk-in attic space (loads of storage)! Outside includes a privacy fenced backyard, an open patio, a wired workshop (with 2 sections), and an attached carport space. The owners have made so many updates and upgrades including updated lighting throughout most of the home, new paint throughout, brand new LVP hardwood flooring, NEW SUPER EFFICIENT VINYL double pane windows, updated roof (2012), and updated HVAC units (2012) and so much more! Corner lot - 1.11 acres! This home is a MUST SEE!
This property is off market, which means it's not currently listed for sale or rent on Zillow. This may be different from what's available on other websites or public sources.
