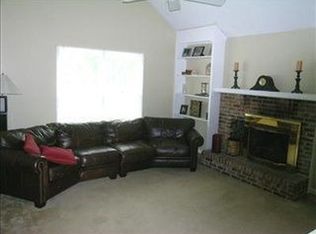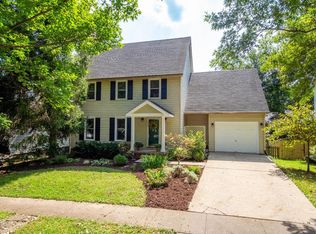Lovely, 2 story brick home with fin. basement at end of quiet cul de sac in very desirable neighborhood, Squire Oak not only a place to call home but a community of neighbors with a private park full of activities or just a peaceful walk through. Relax in large living room or in front of fire in 1st floor family room off kitchen and eating area. Master suite with jacuzzi tub and stand up shower on 2nd floor, 2 other good size bedrooms.Basement includes 1/2 bath & 2nd family room for entertainment that leads out to garage, patio and backyard ready for firepit evenings, family activities, gardening!! Walk to Schools Seton school and Church as well as Squires. Close to Hartland Kroger and restaurants. Convenient to UK, Hamburg, Fayette Mall yet tucked away in a quite private neighborhood!!
This property is off market, which means it's not currently listed for sale or rent on Zillow. This may be different from what's available on other websites or public sources.


