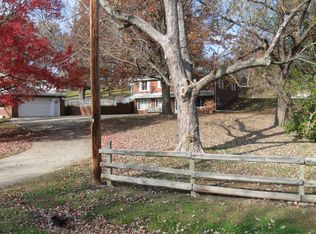Sold for $110,000
$110,000
3401 Niccolls Rd, Springfield, IL 62703
4beds
3,250sqft
Single Family Residence, Residential
Built in ----
2.53 Acres Lot
$117,400 Zestimate®
$34/sqft
$2,890 Estimated rent
Home value
$117,400
$106,000 - $130,000
$2,890/mo
Zestimate® history
Loading...
Owner options
Explore your selling options
What's special
Nestled on over 2.5 wooded acres, this 4-bedroom, 2 1/2 bathroom home offers ample space for comfortable living and entertaining. While in need of cosmetic updates, this property presents a great opportunity for customization and personalization to suit your style and preferences. The home boasts a versatile floor plan that includes multiple living areas, creating opportunities for relaxation, entertainment, and everyday living. The spacious bedrooms offer comfort and privacy, while the bathrooms provide convenience for the household. Step outside to explore the expansive outdoor space, perfect for outdoor activities, gardening, or simply enjoying the tranquility of the surroundings. The walk-out basement offers easy access to the outdoors and provides a seamless transition between indoor and outdoor living. Located in a serene setting, this property offers a peaceful retreat while still being within reach of essential amenities, schools, and shopping centers. Enjoy the privacy and space that over 2.5 acres of land provides, creating a sense of tranquility and escape from the hustle and bustle of everyday life. With its generous square footage, multiple living areas, fireplaces, and large garage, this home offers tremendous potential for those looking to make it their own.
Zillow last checked: 8 hours ago
Listing updated: September 14, 2024 at 01:21pm
Listed by:
Dustin Walker 217-381-9659,
Heritage Real Estate Group
Bought with:
Logan Cunningham, 475207100
Keller Williams Capital
Source: RMLS Alliance,MLS#: CA1029694 Originating MLS: Capital Area Association of Realtors
Originating MLS: Capital Area Association of Realtors

Facts & features
Interior
Bedrooms & bathrooms
- Bedrooms: 4
- Bathrooms: 3
- Full bathrooms: 2
- 1/2 bathrooms: 1
Bedroom 1
- Level: Main
- Dimensions: 17ft 3in x 15ft 2in
Bedroom 2
- Level: Main
- Dimensions: 14ft 5in x 11ft 5in
Bedroom 3
- Level: Basement
- Dimensions: 17ft 6in x 12ft 1in
Bedroom 4
- Level: Basement
- Dimensions: 13ft 11in x 11ft 6in
Other
- Level: Main
- Dimensions: 14ft 0in x 9ft 2in
Other
- Area: 1470
Additional room
- Description: 3 Seasons Room
- Level: Main
- Dimensions: 12ft 9in x 19ft 5in
Additional room 2
- Description: Sunroom
- Level: Main
- Dimensions: 20ft 5in x 8ft 0in
Family room
- Level: Basement
- Dimensions: 17ft 6in x 19ft 11in
Kitchen
- Level: Main
- Dimensions: 14ft 5in x 15ft 8in
Laundry
- Level: Basement
- Dimensions: 7ft 3in x 11ft 11in
Living room
- Level: Main
- Dimensions: 20ft 3in x 17ft 5in
Main level
- Area: 1780
Recreation room
- Level: Basement
- Dimensions: 17ft 1in x 20ft 3in
Heating
- Forced Air
Cooling
- Central Air
Appliances
- Included: Dishwasher, Dryer, Range, Washer, Gas Water Heater
Features
- Ceiling Fan(s)
- Windows: Window Treatments, Blinds
- Basement: Finished,Full
- Number of fireplaces: 3
- Fireplace features: Family Room, Gas Log, Living Room, Recreation Room, Wood Burning
Interior area
- Total structure area: 1,780
- Total interior livable area: 3,250 sqft
Property
Parking
- Total spaces: 3
- Parking features: Detached, Oversized
- Garage spaces: 3
- Details: Number Of Garage Remotes: 0
Features
- Patio & porch: Patio
Lot
- Size: 2.53 Acres
- Dimensions: 155 x 387 x 142 x 68 x 436 x 344 x 77
- Features: Dead End Street, Wooded
Details
- Additional structures: Lean-To
- Parcel number: 1436.0226026
Construction
Type & style
- Home type: SingleFamily
- Architectural style: Ranch
- Property subtype: Single Family Residence, Residential
Materials
- Frame, Brick
- Foundation: Concrete Perimeter
- Roof: Shingle
Condition
- New construction: No
Utilities & green energy
- Sewer: Public Sewer
- Water: Public
Community & neighborhood
Location
- Region: Springfield
- Subdivision: None
Other
Other facts
- Road surface type: Paved
Price history
| Date | Event | Price |
|---|---|---|
| 9/9/2024 | Sold | $110,000-18.5%$34/sqft |
Source: | ||
| 7/25/2024 | Pending sale | $135,000$42/sqft |
Source: | ||
| 7/15/2024 | Price change | $135,000-12.9%$42/sqft |
Source: | ||
| 6/30/2024 | Price change | $155,000-4.6%$48/sqft |
Source: | ||
| 6/17/2024 | Price change | $162,500-7.1%$50/sqft |
Source: | ||
Public tax history
| Year | Property taxes | Tax assessment |
|---|---|---|
| 2024 | $4,318 +7.4% | $58,792 +10.4% |
| 2023 | $4,022 +5.2% | $53,263 +5% |
| 2022 | $3,824 +11.1% | $50,703 +9.1% |
Find assessor info on the county website
Neighborhood: 62703
Nearby schools
GreatSchools rating
- 1/10Feitshans Elementary SchoolGrades: PK-5Distance: 2.1 mi
- 2/10Jefferson Middle SchoolGrades: 6-8Distance: 3.3 mi
- 1/10Lanphier High SchoolGrades: 9-12Distance: 2.4 mi
Schools provided by the listing agent
- Elementary: Feitshans
- Middle: Jefferson
- High: Lanphier High School
Source: RMLS Alliance. This data may not be complete. We recommend contacting the local school district to confirm school assignments for this home.
Get pre-qualified for a loan
At Zillow Home Loans, we can pre-qualify you in as little as 5 minutes with no impact to your credit score.An equal housing lender. NMLS #10287.
