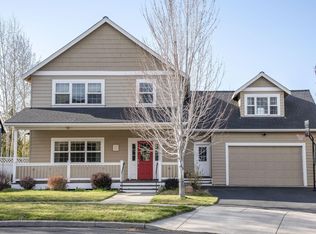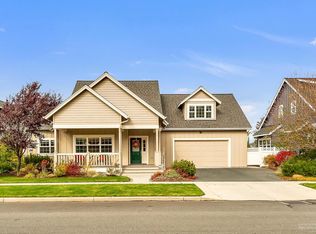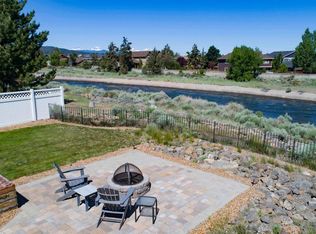Closed
$835,000
3401 NE Wild Rivers Loop, Bend, OR 97701
3beds
3baths
2,521sqft
Single Family Residence
Built in 2003
6,534 Square Feet Lot
$771,200 Zestimate®
$331/sqft
$2,995 Estimated rent
Home value
$771,200
$733,000 - $810,000
$2,995/mo
Zestimate® history
Loading...
Owner options
Explore your selling options
What's special
The curb appeal of this craftsman style home will capture your attention upon arrival with mature landscaping and welcoming wide front porch. The main level with 9 ft ceilings and big windows create a bright and comfortable flow between living area with gas fireplace, office, and dining area. The kitchen is equipped with stainless steel appliances, granite countertops and views of the backyard gardens. Located upstairs- the spacious primary suite, two additional bedrooms, bonus room and two bathrooms with radiant floor heat and double sinks. The expansive fenced back yard oasis includes a fishpond, views of the Cascade Mountains, greenspace, and seasonal canal. Additional features of this home making it exceptional— an enclosed workshop space, raised garden beds, raspberry bushes, outdoor pizza oven, chicken coop, A/C, and no HOA fees. Within close proximity to schools, shopping, hospital, and popular Pine Nursery Park – with trails, off-leash dog park, Disc Golf, Pickleball courts.
Zillow last checked: 8 hours ago
Listing updated: November 06, 2024 at 07:31pm
Listed by:
Total Real Estate Group 541-330-0588
Bought with:
RE/MAX Key Properties
Source: Oregon Datashare,MLS#: 220163256
Facts & features
Interior
Bedrooms & bathrooms
- Bedrooms: 3
- Bathrooms: 3
Heating
- Forced Air, Natural Gas
Cooling
- Central Air
Appliances
- Included: Dishwasher, Disposal, Dryer, Microwave, Oven, Range, Refrigerator, Washer, Water Heater
Features
- Double Vanity, Fiberglass Stall Shower, Granite Counters, Linen Closet, Open Floorplan, Pantry, Shower/Tub Combo, Soaking Tub, Stone Counters, Tile Counters, Vaulted Ceiling(s), Walk-In Closet(s)
- Flooring: Carpet, Hardwood, Tile
- Windows: Double Pane Windows, Skylight(s)
- Has fireplace: Yes
- Fireplace features: Gas, Living Room
- Common walls with other units/homes: No Common Walls
Interior area
- Total structure area: 2,521
- Total interior livable area: 2,521 sqft
Property
Parking
- Total spaces: 2
- Parking features: Asphalt, Attached, Driveway, Garage Door Opener, On Street, RV Access/Parking
- Attached garage spaces: 2
- Has uncovered spaces: Yes
Features
- Levels: Two
- Stories: 2
- Patio & porch: Deck, Patio
- Spa features: Bath
- Fencing: Fenced
- Has view: Yes
- View description: Mountain(s), Neighborhood, Territorial
Lot
- Size: 6,534 sqft
- Features: Drip System, Garden, Landscaped, Level, Native Plants, Sprinkler Timer(s), Sprinklers In Front, Sprinklers In Rear, Water Feature
Details
- Additional structures: Poultry Coop, Workshop
- Parcel number: 205257
- Zoning description: RS
- Special conditions: Standard
Construction
Type & style
- Home type: SingleFamily
- Architectural style: Bungalow,Craftsman,Northwest
- Property subtype: Single Family Residence
Materials
- Frame
- Foundation: Stemwall
- Roof: Composition
Condition
- New construction: No
- Year built: 2003
Details
- Builder name: Kanehill Corp
Utilities & green energy
- Sewer: Public Sewer
- Water: Public
Community & neighborhood
Security
- Security features: Carbon Monoxide Detector(s), Smoke Detector(s)
Location
- Region: Bend
- Subdivision: Tasman Rise
Other
Other facts
- Listing terms: Cash,Conventional,FHA,VA Loan
- Road surface type: Paved
Price history
| Date | Event | Price |
|---|---|---|
| 6/16/2023 | Sold | $835,000$331/sqft |
Source: | ||
| 5/18/2023 | Pending sale | $835,000$331/sqft |
Source: | ||
| 5/15/2023 | Listed for sale | $835,000$331/sqft |
Source: | ||
| 5/9/2023 | Pending sale | $835,000$331/sqft |
Source: | ||
| 5/3/2023 | Listed for sale | $835,000+156.9%$331/sqft |
Source: | ||
Public tax history
| Year | Property taxes | Tax assessment |
|---|---|---|
| 2024 | $5,856 +7.9% | $349,760 +6.1% |
| 2023 | $5,429 +4% | $329,690 |
| 2022 | $5,222 +2.9% | $329,690 +6.1% |
Find assessor info on the county website
Neighborhood: Boyd Acres
Nearby schools
GreatSchools rating
- 7/10Ponderosa ElementaryGrades: K-5Distance: 0.5 mi
- 7/10Sky View Middle SchoolGrades: 6-8Distance: 1.5 mi
- 7/10Mountain View Senior High SchoolGrades: 9-12Distance: 0.8 mi
Schools provided by the listing agent
- Elementary: Ponderosa Elem
- Middle: Sky View Middle
- High: Mountain View Sr High
Source: Oregon Datashare. This data may not be complete. We recommend contacting the local school district to confirm school assignments for this home.

Get pre-qualified for a loan
At Zillow Home Loans, we can pre-qualify you in as little as 5 minutes with no impact to your credit score.An equal housing lender. NMLS #10287.
Sell for more on Zillow
Get a free Zillow Showcase℠ listing and you could sell for .
$771,200
2% more+ $15,424
With Zillow Showcase(estimated)
$786,624

