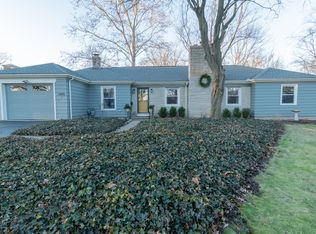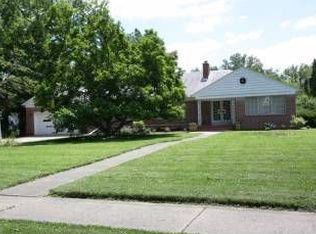Contingent accepting backup offers. Waiting on the buyer to sell their home. Bring us a non contingent offer. Don't miss this rare opportunity to own a large family home on a "park-like" .8 acres (2 parcels) with a fenced-in yard and a charming carriage house 5 minutes from downtown. This is the perfect place to raise your children with plenty of room for them to play. Located only minutes from the bike trails, Rockhill Park, Jefferson Point and Canterbury Schools with all the excitement of downtown but with the luxury of a family neighborhood. Wildwood Park is one of the most highly sought after and historic neighborhoods in all of Fort Wayne. This meticulously maintained beauty is on two lots and adjacent to a park. This beautiful home features hardwood floors, crown molding and an abundance of natural light throughout. Upon entering the home, the foyer opens to the living room, dining room and to the grand staircase. The living room features a huge fireplace and French doors leading to the adjacent solarium. The formal dining room leads to an adjacent screened in porch. The spacious kitchen features all stainless steel appliances, granite countertops and a cozy breakfast nook, finishing off the main floor with a quaint den and half bath. A second staircase, just off the kitchen, leads to the second floor. The second and third floor features 6 bedrooms and 3 full bathrooms. The master suite has a fireplace and en suite bath. The lower level features a 24'x24'family room with wet bar, work shop, laundry room and abundant storage space. While the home's historic qualities have been maintained and accentuated, modern luxuries have been added to appeal to today's buyer. This large Colonial Revival home has the overall symmetrical characteristics of the style. Single story wings with roof balustrades extend from both ends of the house. The main entry is set into the paneled recess, flanked by sidelights and capped with a beautifully detailed classical pediment. One of the first homes in Wildwood Park, it was built for Daniel and Margaret Ninde by Joel Roberts with Architect Grace E Crosby and developer Lee Ninde.
This property is off market, which means it's not currently listed for sale or rent on Zillow. This may be different from what's available on other websites or public sources.

