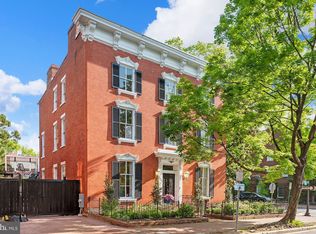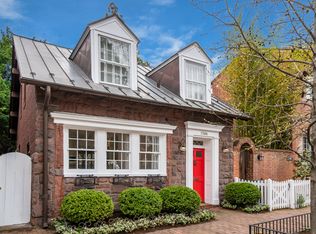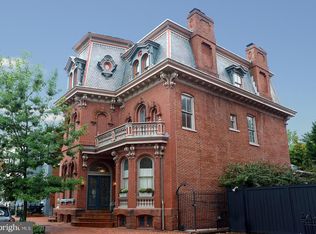Sited in historic Georgetown, the Dyer house is a detached brick Federal with attractive curb appeal. The home includes a beautifully landscaped front exterior with a black iron fence, brick steps leading to the front entrance, and large entry doors with glass details. The house, built in 1870, has undergone minor structural changes, preserving its original building plan. The outside of the residence has only been slightly modified for restoration and renovation purposes, so it still maintains its original aesthetic and classic façade. The home features elegance and sophistication on a grand scale with spacious rooms, high ceilings, and attractive crown molding throughout. The entry foyer has exquisite period detail and leads to the living room, which has abundant natural light from three large windows, a marble fireplace, and built-in shelving. Across the hall, the family room features a wood-burning fireplace and built-ins. The neighboring dining room features three glass doors with exterior access, a fireplace, and elegant crown molding. The eat-in kitchen has custom wood cabinetry, exterior access, and top-of-the-line stainless steel appliances, including Viking double ovens, a Viking six-burner range, a Subzero refrigerator, and a Bosch dishwasher. Completing the main level is a powder room.The second level of the home features an expansive master suite with a marble fireplace and an en-suite master bath with two closets with built-ins, twin vanities, and a soaking tub with jets. There are two additional bedrooms on this level with a large shared walk-in closet and a full bath. The third level features four more bedrooms and a full bath. The lower level of the home includes a family room, a storage room, a laundry room, a full kitchen, and a full bath. Completing this lovely Georgetown home is two-car parking and a private landscaped terrace with space for outdoor dining.
This property is off market, which means it's not currently listed for sale or rent on Zillow. This may be different from what's available on other websites or public sources.


