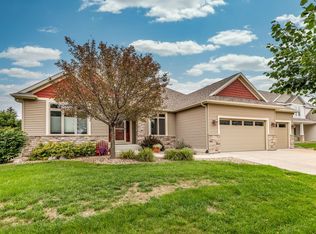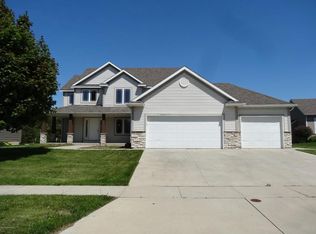Beautifully finished two-story with open and bright floor plan on the main level. Great room features a 12' tray/pan ceiling in great room, nicely appointed kitchen with tile backsplash, granite counters, cherry cabinets, stainless steel appliances, and wood floors. Main floor laundry with utility sink, walk-in closet in mudroom, and adjacent half bath. (See Supplement), Directions Go to Shannon Oaks development take first left on Limerick, continue down the street, home is on the left.
This property is off market, which means it's not currently listed for sale or rent on Zillow. This may be different from what's available on other websites or public sources.

