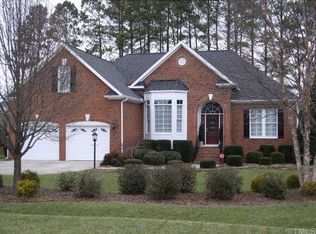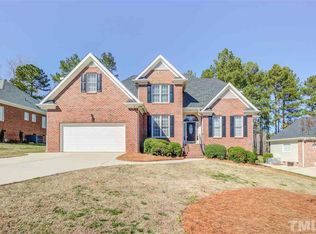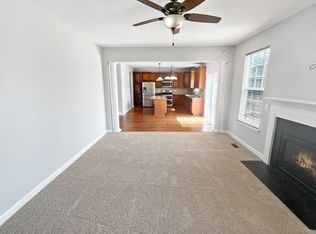Golf course living at its best! First floor master suite and glamour bath. Light and bright kit and LR. Two additional bedrooms on 1st floor and 2nd floor guest suite. New roof, new H2O heater and HVAC unit only 5 years old. Spacious screened porch to enjoy the smell of gardenias, amazingly landscaped, stone fountain and picturesque view of the 13th hole.
This property is off market, which means it's not currently listed for sale or rent on Zillow. This may be different from what's available on other websites or public sources.


