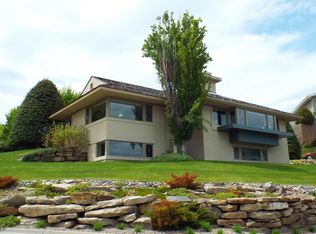Closed
Price Unknown
3401 Jasper Rd, Great Falls, MT 59404
5beds
3,430sqft
Single Family Residence
Built in 1996
10,454.4 Square Feet Lot
$677,500 Zestimate®
$--/sqft
$3,549 Estimated rent
Home value
$677,500
Estimated sales range
Not available
$3,549/mo
Zestimate® history
Loading...
Owner options
Explore your selling options
What's special
Welcome to this stunning home with spectacular views of the city that perfectly blends comfort and style. Featuring vaulted ceilings, the spacious interior creates an open, airy feel throughout. Beautiful hardwood flooring extends across the main living area, offering a warm, inviting atmosphere. The gourmet kitchen boasts sleek stainless steel appliances, walk in pantry, a stylish tile backsplash, and rich quartz countertops, ideal for both everyday meals and entertaining. The primary suite serves as a true retreat, offering privacy and comfort with expansive views overlooking the city and mountains. Each floor is graced with its own fireplace, providing cozy warmth and an elegant touch to both levels. The large fenced yard has many mature plants and a very nice buckeye tree! Custom built by Malcolm Japp this home is built to last! Enjoy the spacious and open downstairs where you can enjoy the fireplace, or enjoy the game area! Large view windows lead out to an extended deck area. Whether relaxing by the fire or enjoying the view, this home offers the perfect balance of luxury and functionality. Call Dustin Young at 406-868-0736 or your real estate professional!
Zillow last checked: 8 hours ago
Listing updated: February 21, 2025 at 11:33am
Listed by:
Dustin J Young 406-868-0736,
Dustin Young and Company
Bought with:
Marie Willson, RRE-BRO-LIC-32080
Fathom Realty MT, LLC
Source: MRMLS,MLS#: 30038584
Facts & features
Interior
Bedrooms & bathrooms
- Bedrooms: 5
- Bathrooms: 4
- Full bathrooms: 3
- 1/2 bathrooms: 1
Heating
- Forced Air, Gas
Cooling
- Central Air
Appliances
- Included: Dishwasher, Disposal, Microwave, Range, Refrigerator
Features
- Fireplace, Main Level Primary, Vaulted Ceiling(s), Walk-In Closet(s)
- Basement: Daylight,Finished
- Number of fireplaces: 2
Interior area
- Total interior livable area: 3,430 sqft
- Finished area below ground: 1,715
Property
Parking
- Total spaces: 2
- Parking features: Garage - Attached
- Attached garage spaces: 2
Features
- Patio & porch: Deck
- Fencing: Vinyl
- Has view: Yes
- View description: City, Mountain(s)
Lot
- Size: 10,454 sqft
- Features: Views
Details
- Parcel number: 02301522201200000
- Special conditions: Standard
Construction
Type & style
- Home type: SingleFamily
- Architectural style: Other
- Property subtype: Single Family Residence
Materials
- Foundation: Poured
- Roof: Asphalt
Condition
- New construction: No
- Year built: 1996
Details
- Builder name: Japp
Utilities & green energy
- Sewer: Public Sewer
- Water: Public
- Utilities for property: Cable Available, Electricity Available
Community & neighborhood
Location
- Region: Great Falls
Other
Other facts
- Listing agreement: Exclusive Right To Sell
- Listing terms: Cash,Conventional,FHA,VA Loan
Price history
| Date | Event | Price |
|---|---|---|
| 2/21/2025 | Sold | -- |
Source: | ||
| 1/14/2025 | Price change | $659,000-2.9%$192/sqft |
Source: | ||
| 1/7/2025 | Listed for sale | $679,000$198/sqft |
Source: | ||
Public tax history
| Year | Property taxes | Tax assessment |
|---|---|---|
| 2025 | $4,087 -13% | $596,600 +18.3% |
| 2024 | $4,697 -1.8% | $504,300 |
| 2023 | $4,781 +19.8% | $504,300 +29% |
Find assessor info on the county website
Neighborhood: 59404
Nearby schools
GreatSchools rating
- 9/10Meadow Lark SchoolGrades: PK-6Distance: 1.1 mi
- 5/10North Middle SchoolGrades: 7-8Distance: 4.7 mi
- 5/10C M Russell High SchoolGrades: 9-12Distance: 3.5 mi

