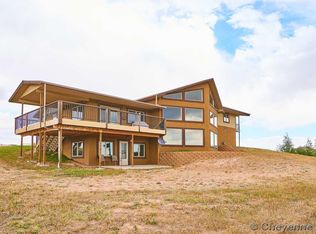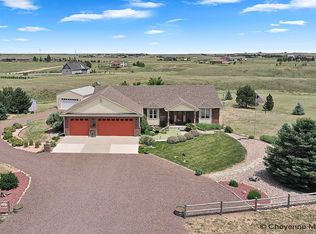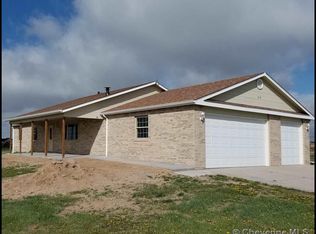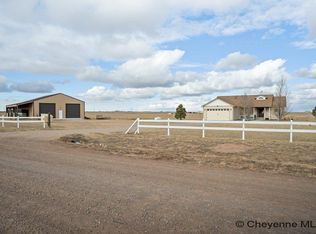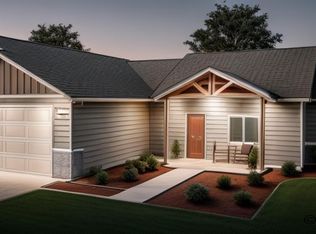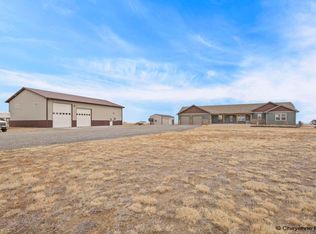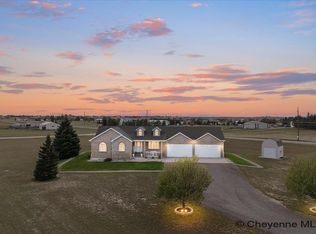Welcome to Your Dream Home! Discover the epitome of custom craftsmanship and thoughtful design at 3401 Hales Ranch Road. This exceptional property, nestled in a serene setting, is brimming with features that elevate your comfort and lifestyle. Step inside this custom-built masterpiece and be captivated by the exquisite designer kitchen. Boasting modern amenities, sleek quartz countertops, and stainless-steel appliances, this kitchen is a haven for culinary enthusiasts. A spacious pantry provides ample storage, ensuring a clutter-free cooking experience. With 1,962 sq ft of above-grade living space, this home offers a versatile bonus room, perfect for adapting to your lifestyle needs. The walk-out basement is an entertainer's paradise, complete with a bar and a second patio—ideal for hosting memorable gatherings. Enjoy the convenience of main floor laundry facilities, with an additional laundry room in the basement for added practicality. The property is equipped with a 50-amp electrical service for your RV, making it easy to embark on outdoor adventures. Throughout the property, fun features abound. The custom beam above the outdoor window holds historical significance, originating from the original Campstool Homestead, adding a touch of heritage to your home. The 560 sq ft loft above the garage, with plumbing rough-ins and electrical wiring, offers endless possibilities for customization and expansion. The garage features a newly painted finish and a 25,000 BTU infrared gas heater with a thermostat. The well-planned tree rows, complemented by an irrigation system, nurture a picturesque and sustainable environment. Established landscaping further enhances the property's charm and appeal. Experience stunning sunrises from the patio off the great room, where you can start your day immersed in natural beauty. The oversized garage accommodates all your recreational equipment, making storage effortless. The master bath serves as a sanctuary, offering ultimate relaxation and indulgence. In summary, 3401 Hales Ranch Road is more than just a home; it's a lifestyle defined by luxurious amenities, thoughtful design, and a deep connection to nature. Don't miss your chance to make this remarkable property your own and schedule a showing today!
Pending
$799,900
3401 Hales Ranch Rd, Cheyenne, WY 82007
3beds
3,566sqft
Est.:
Rural Residential, Residential
Built in 2017
5.14 Acres Lot
$792,800 Zestimate®
$224/sqft
$8/mo HOA
What's special
Oversized garageIrrigation systemModern amenitiesEstablished landscapingExquisite designer kitchenWell-planned tree rowsVersatile bonus room
- 22 days |
- 2,159 |
- 159 |
Likely to sell faster than
Zillow last checked: 8 hours ago
Listing updated: January 27, 2026 at 09:32am
Listed by:
Katie Weber 307-630-2823,
RE/MAX Capitol Properties
Source: Cheyenne BOR,MLS#: 99515
Facts & features
Interior
Bedrooms & bathrooms
- Bedrooms: 3
- Bathrooms: 3
- Full bathrooms: 2
- 3/4 bathrooms: 1
- Main level bathrooms: 2
Primary bedroom
- Level: Main
- Area: 221
- Dimensions: 13 x 17
Bedroom 2
- Level: Basement
- Area: 140
- Dimensions: 10 x 14
Bedroom 3
- Level: Basement
- Area: 168
- Dimensions: 12 x 14
Bedroom 4
- Area: 304
- Dimensions: 16 x 19
Bathroom 1
- Features: Full
- Level: Main
Bathroom 2
- Features: Half
- Level: Main
Bathroom 3
- Features: Full
- Level: Basement
Dining room
- Level: Main
- Area: 91
- Dimensions: 7 x 13
Kitchen
- Level: Main
- Area: 195
- Dimensions: 13 x 15
Living room
- Level: Basement
- Area: 480
- Dimensions: 16 x 30
Basement
- Area: 1604
Heating
- Forced Air, Humidity Control, Natural Gas
Cooling
- Central Air
Appliances
- Included: Dishwasher, Disposal, Dryer, Microwave, Range, Refrigerator, Washer, Tankless Water Heater
- Laundry: Main Level
Features
- Den/Study/Office, Great Room, Vaulted Ceiling(s), Walk-In Closet(s), Wet Bar, Main Floor Primary, Stained Natural Trim
- Flooring: Hardwood, Tile
- Doors: Storm Door(s)
- Basement: Partially Finished
- Number of fireplaces: 2
- Fireplace features: Two, Gas
Interior area
- Total structure area: 3,566
- Total interior livable area: 3,566 sqft
- Finished area above ground: 1,962
Property
Parking
- Total spaces: 3
- Parking features: 3 Car Attached, Heated Garage, Garage Door Opener, RV Access/Parking
- Attached garage spaces: 3
Accessibility
- Accessibility features: None
Features
- Patio & porch: Deck, Covered Patio, Covered Deck, Covered Porch
- Fencing: Back Yard
Lot
- Size: 5.14 Acres
- Features: Front Yard Sod/Grass, Sprinklers In Front, Backyard Sod/Grass, Sprinklers In Rear, Drip Irrigation System
Details
- Additional structures: Utility Shed
- Parcel number: 14653530400700
Construction
Type & style
- Home type: SingleFamily
- Architectural style: Ranch
- Property subtype: Rural Residential, Residential
Materials
- Wood/Hardboard, Stone
- Foundation: Basement
- Roof: Composition/Asphalt
Condition
- New construction: No
- Year built: 2017
Utilities & green energy
- Electric: High West Energy
- Gas: Black Hills Energy
- Sewer: Septic Tank
- Water: Well
Green energy
- Energy efficient items: Energy Star Appliances, Thermostat, Ceiling Fan
- Water conservation: Drip SprinklerSym.onTimer
Community & HOA
Community
- Subdivision: Hr Ranch
HOA
- Has HOA: Yes
- Services included: Road Maintenance
- HOA fee: $100 annually
Location
- Region: Cheyenne
Financial & listing details
- Price per square foot: $224/sqft
- Tax assessed value: $660,885
- Annual tax amount: $3,083
- Price range: $799.9K - $799.9K
- Date on market: 1/14/2026
- Listing agreement: N
- Listing terms: Cash,Conventional,VA Loan
- Inclusions: Dishwasher, Disposal, Dryer, Microwave, Range/Oven, Refrigerator, Washer, Window Coverings
- Exclusions: N
Estimated market value
$792,800
$753,000 - $832,000
$3,408/mo
Price history
Price history
| Date | Event | Price |
|---|---|---|
| 1/27/2026 | Pending sale | $799,900$224/sqft |
Source: | ||
| 1/14/2026 | Listed for sale | $799,900+3.2%$224/sqft |
Source: | ||
| 11/28/2023 | Sold | -- |
Source: | ||
| 10/27/2023 | Pending sale | $775,000$217/sqft |
Source: | ||
| 8/16/2023 | Listed for sale | $775,000$217/sqft |
Source: | ||
Public tax history
Public tax history
| Year | Property taxes | Tax assessment |
|---|---|---|
| 2024 | $4,217 +1.8% | $62,784 +1.6% |
| 2023 | $4,143 +8.9% | $61,793 +11.6% |
| 2022 | $3,803 +13.5% | $55,387 +15% |
Find assessor info on the county website
BuyAbility℠ payment
Est. payment
$3,777/mo
Principal & interest
$3102
Property taxes
$387
Other costs
$288
Climate risks
Neighborhood: 82007
Nearby schools
GreatSchools rating
- 4/10Arp Elementary SchoolGrades: PK-6Distance: 8.2 mi
- 2/10Johnson Junior High SchoolGrades: 7-8Distance: 9.9 mi
- 2/10South High SchoolGrades: 9-12Distance: 9.9 mi
- Loading
