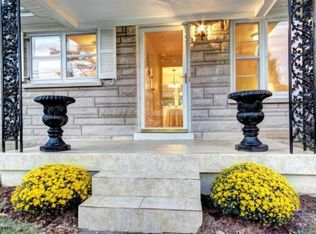Sold for $205,000
$205,000
3401 Fern Lea Rd, Shively, KY 40216
4beds
1,566sqft
Single Family Residence
Built in 1968
8,276.4 Square Feet Lot
$211,200 Zestimate®
$131/sqft
$1,902 Estimated rent
Home value
$211,200
$196,000 - $228,000
$1,902/mo
Zestimate® history
Loading...
Owner options
Explore your selling options
What's special
Welcome to 3401 Fern Lea Road! This adorable cape cod home has so much to offer. It has 4 beds, 2 full bathrooms and sits on a large corner lot. One of the many features of this great home is it has had only two owners! So much space throughout the home with many great qualities. The unfinished walk up basement is just waiting to be used for additional living space. Located next to so many stores, restaurants, and easy access to I-264. This beauty is ready for its new owners to put their own personal touches in it. Call to schedule your private showing today!
Zillow last checked: 8 hours ago
Listing updated: January 27, 2025 at 07:39am
Listed by:
Scott Radcliff 502-384-5944,
RE/MAX Premier Properties,
Peter E Tompkins 502-303-2345
Bought with:
Marcela Del Pino, 223597
EXP Realty LLC
Source: GLARMLS,MLS#: 1667031
Facts & features
Interior
Bedrooms & bathrooms
- Bedrooms: 4
- Bathrooms: 2
- Full bathrooms: 2
Primary bedroom
- Level: First
Bedroom
- Level: First
Bedroom
- Level: Second
Bedroom
- Level: Second
Full bathroom
- Level: First
Full bathroom
- Level: Second
Dining room
- Level: First
Family room
- Level: First
Kitchen
- Level: First
Laundry
- Level: Basement
Heating
- Forced Air, Natural Gas
Cooling
- Central Air
Features
- Basement: Walk-Up Access,Unfinished
- Has fireplace: No
Interior area
- Total structure area: 1,566
- Total interior livable area: 1,566 sqft
- Finished area above ground: 1,566
- Finished area below ground: 0
Property
Parking
- Parking features: Entry Side, Driveway
- Has uncovered spaces: Yes
Features
- Stories: 2
- Patio & porch: Porch
- Fencing: Full
Lot
- Size: 8,276 sqft
- Features: Corner Lot, Sidewalk
Details
- Additional structures: Outbuilding
- Parcel number: 132100590059
Construction
Type & style
- Home type: SingleFamily
- Architectural style: Cape Cod
- Property subtype: Single Family Residence
Materials
- Wood Frame, Brick Veneer
- Foundation: Concrete Perimeter
- Roof: Shingle
Condition
- Year built: 1968
Utilities & green energy
- Sewer: Public Sewer
- Water: Public
- Utilities for property: Electricity Connected, Natural Gas Connected
Community & neighborhood
Location
- Region: Shively
- Subdivision: Heatherfield Estates
HOA & financial
HOA
- Has HOA: No
Price history
| Date | Event | Price |
|---|---|---|
| 9/6/2024 | Sold | $205,000$131/sqft |
Source: | ||
| 8/9/2024 | Pending sale | $205,000$131/sqft |
Source: | ||
| 8/1/2024 | Listed for sale | $205,000+5.1%$131/sqft |
Source: | ||
| 2/13/2023 | Sold | $195,000-2%$125/sqft |
Source: | ||
| 1/14/2023 | Pending sale | $199,000$127/sqft |
Source: | ||
Public tax history
| Year | Property taxes | Tax assessment |
|---|---|---|
| 2022 | $1,173 +39.8% | $117,080 |
| 2021 | $839 +7.1% | $117,080 |
| 2020 | $783 | $117,080 |
Find assessor info on the county website
Neighborhood: Shively
Nearby schools
GreatSchools rating
- 2/10Mill Creek Elementary SchoolGrades: PK-5Distance: 0.3 mi
- 3/10Frederick Law Olmsted Academy NorthGrades: 6-8Distance: 2.4 mi
- 1/10Western High SchoolGrades: 9-12Distance: 2.3 mi
Get pre-qualified for a loan
At Zillow Home Loans, we can pre-qualify you in as little as 5 minutes with no impact to your credit score.An equal housing lender. NMLS #10287.
Sell for more on Zillow
Get a Zillow Showcase℠ listing at no additional cost and you could sell for .
$211,200
2% more+$4,224
With Zillow Showcase(estimated)$215,424
