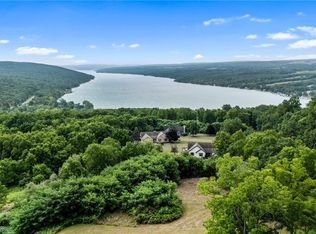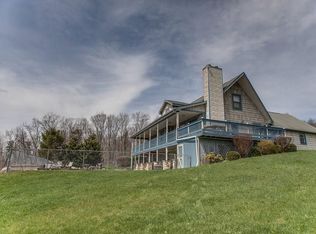Keuka lake View! 4 bedroom, 3 bath contemporary looking South down the West branch of Keuka Lake with access to swim and fish at Keuka College's "The Point." 3500 sq. ft., 1 acre of beautifully manicured lawn & gardens, wrap-around decks, full finished walk-out basement, 2 fireplaces, raised ceilings, master suite, updated kitchen w/ granite tops. It is very special!
This property is off market, which means it's not currently listed for sale or rent on Zillow. This may be different from what's available on other websites or public sources.

