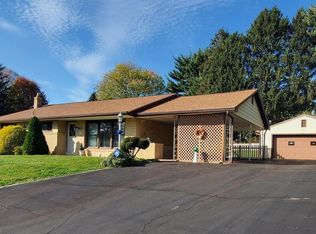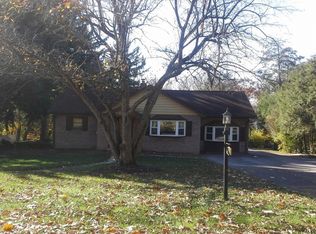Sold for $370,000
$370,000
3401 Eisenbrown Rd, Reading, PA 19605
4beds
1,920sqft
Single Family Residence
Built in 1960
0.54 Acres Lot
$384,000 Zestimate®
$193/sqft
$2,375 Estimated rent
Home value
$384,000
$357,000 - $415,000
$2,375/mo
Zestimate® history
Loading...
Owner options
Explore your selling options
What's special
This Muhlenberg 2 story home situated on a .54 acres tree lined corner lot features four spacious bedrooms and two full baths - one located on the main level and another on the second level. The beautiful bath on the second level features heated floors! Plenty of storage space in the bedrooms! Wait until you see the kitchen talk about storage space! The kitchen is equipped with ample cabinet space, tile countertops, a large island with a gas stovetop, a side bar with seating for four and French Doors leading to a covered deck! This home is perfect for entertaining! A spacious formal dining room, a formal living room and a large family room featuring a woodburning fireplace and access to the rear deck! Oh, and did we mention the front sitting room? Just the perfect spot to relax and read a book!
Zillow last checked: 8 hours ago
Listing updated: July 16, 2025 at 07:00am
Listed by:
Sharon Rohrbach 484-332-3435,
RE/MAX Of Reading,
Co-Listing Agent: Patricia A Rapposelli 610-223-9720,
RE/MAX Of Reading
Bought with:
Brooke Fitzgerald
Keller Williams Platinum Realty - Wyomissing
Source: Bright MLS,MLS#: PABK2056646
Facts & features
Interior
Bedrooms & bathrooms
- Bedrooms: 4
- Bathrooms: 2
- Full bathrooms: 2
- Main level bathrooms: 1
Basement
- Area: 0
Heating
- Baseboard, Forced Air, Natural Gas
Cooling
- Central Air, Electric
Appliances
- Included: Built-In Range, Cooktop, Dishwasher, Dryer, Microwave, Refrigerator, Washer, Gas Water Heater
- Laundry: In Basement
Features
- Soaking Tub, Bathroom - Stall Shower, Bathroom - Walk-In Shower, Ceiling Fan(s), Family Room Off Kitchen, Dining Area, Formal/Separate Dining Room, Eat-in Kitchen, Recessed Lighting, Walk-In Closet(s)
- Flooring: Carpet, Wood
- Basement: Full
- Number of fireplaces: 1
- Fireplace features: Insert, Wood Burning, Wood Burning Stove
Interior area
- Total structure area: 1,920
- Total interior livable area: 1,920 sqft
- Finished area above ground: 1,920
- Finished area below ground: 0
Property
Parking
- Total spaces: 6
- Parking features: Storage, Oversized, Garage Door Opener, Driveway, Detached
- Garage spaces: 2
- Uncovered spaces: 4
Accessibility
- Accessibility features: None
Features
- Levels: Two and One Half
- Stories: 2
- Patio & porch: Deck, Porch, Roof, Wrap Around
- Exterior features: Lighting, Sidewalks
- Pool features: None
Lot
- Size: 0.54 Acres
- Features: Corner Lot, Front Yard, Landscaped, Level, Rear Yard, SideYard(s), Wooded
Details
- Additional structures: Above Grade, Below Grade
- Parcel number: 66530805085724
- Zoning: RES
- Special conditions: Standard
Construction
Type & style
- Home type: SingleFamily
- Architectural style: Colonial
- Property subtype: Single Family Residence
Materials
- Vinyl Siding, Aluminum Siding
- Foundation: Stone
- Roof: Asphalt
Condition
- New construction: No
- Year built: 1960
Utilities & green energy
- Electric: 200+ Amp Service, Circuit Breakers
- Sewer: Public Sewer
- Water: Public
Community & neighborhood
Location
- Region: Reading
- Subdivision: Riverview Park
- Municipality: MUHLENBERG TWP
Other
Other facts
- Listing agreement: Exclusive Right To Sell
- Listing terms: Cash,Conventional
- Ownership: Fee Simple
Price history
| Date | Event | Price |
|---|---|---|
| 7/14/2025 | Sold | $370,000+2.8%$193/sqft |
Source: | ||
| 6/3/2025 | Pending sale | $359,900$187/sqft |
Source: | ||
| 6/2/2025 | Listing removed | $359,900$187/sqft |
Source: | ||
| 5/28/2025 | Listed for sale | $359,900$187/sqft |
Source: | ||
Public tax history
| Year | Property taxes | Tax assessment |
|---|---|---|
| 2025 | $5,185 +8.5% | $99,300 |
| 2024 | $4,781 +6.5% | $99,300 |
| 2023 | $4,487 +1.7% | $99,300 |
Find assessor info on the county website
Neighborhood: 19605
Nearby schools
GreatSchools rating
- 5/10C E Cole Intermediate SchoolGrades: 4-6Distance: 1.7 mi
- 3/10Muhlenberg Middle SchoolGrades: 7-9Distance: 1.6 mi
- 3/10Muhlenberg High SchoolGrades: 10-12Distance: 1.5 mi
Schools provided by the listing agent
- District: Muhlenberg
Source: Bright MLS. This data may not be complete. We recommend contacting the local school district to confirm school assignments for this home.
Get pre-qualified for a loan
At Zillow Home Loans, we can pre-qualify you in as little as 5 minutes with no impact to your credit score.An equal housing lender. NMLS #10287.

