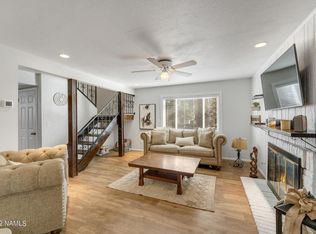Beauty and comfort and pride of ownership! The back yard, in one of Flagstaff's greatest gardening zones, is fully landscaped with plum, apricot, roses, peonies and irises, to name a few. Close to the hiking trails, restaurants and shopping, the house is conveniently located in the heart of Flagstaff's east side. Fabulous views of Mount Elden, especially from the deck off the owner's bedroom. Owner's closet and sewing room/office are like a bonus room.The list of recent improvements, new windows, flooring, garage door, gas fp, gutter guards, and interior doors goes on and on. Updated kitchen and 2021 bathroom remodels!Beautiful French doors lead out into the garden, which is fenced, and there is a separate kennel/dog run for the dogs, too. Hurry!
This property is off market, which means it's not currently listed for sale or rent on Zillow. This may be different from what's available on other websites or public sources.

