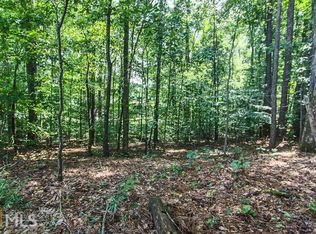Closed
$380,000
3401 Dewberry Rd NW, Acworth, GA 30101
3beds
1,740sqft
Single Family Residence
Built in 1974
0.92 Acres Lot
$395,600 Zestimate®
$218/sqft
$1,956 Estimated rent
Home value
$395,600
$376,000 - $415,000
$1,956/mo
Zestimate® history
Loading...
Owner options
Explore your selling options
What's special
Charming 3 bedroom 2 bath ranch home on a basement in a quiet neighborhood in a well-established community! Move in ready! NO HOA! .94 acres total (according to tax records) including the extra lot adjacent to the home. Backs up to Army Corps of Engeneers property for Lake Allatoona. Private fenced back yard with an above ground pool off of multilevel deck. There is plenty of room for grilling, a fire pit, gardening, swimming, and entertaining family & friends! Garage has a huge space for a workshop with 2 - 220 volt outlets and can house multiple vehicles. Large kitchen with updated concrete countertops that have glow in the dark specks overlooks the dinning room with updated lighting, brick fireplace and fabulous built in cabinets. All kitchen appliances stay with the home. Refrigerator, dishwasher, stove and microwave were all purchased in 2019. Washer and Dryer are conveying with the property. Family room has beautiful built in cabinets and specialty high end wainscoting. Hardwood floors were added to the family room 03/2022. Main bathroom was completely renovated in 2020. In addition to the newer appliances, hardwood floors and wainscoting, the carpets were replaced in 03/2022, they replaced all cast iron plumbing lines with PVC in 2019, they replaced the pool pump in 01/2023, the garage doors have a parts warranty until 2/9/24, the roof has a GAF Silver Pledge Warranty as of 2/19/2022 with a 50 year material cover and a 10 year full workmanship guarantee, the windows are vinyl with double panes & the sash inside the panes. Both top and bottom of windows go up and down as do the screens. The top and bottom of windows fold out allowing for easy access to clean the exterior. Great schools! Convenient to shopping, restaurants, Lake Allatoona and I-75. This home is just what you have been looking for! Call NOW!! If the Buyers Agent/Broker is not present at the first initial showing, Buyer's Broker commission shall be 1%.
Zillow last checked: 8 hours ago
Listing updated: January 12, 2024 at 10:05am
Listed by:
Wendy Henderson 678-687-4727,
Southern Classic Realtors
Bought with:
Cassidy Orange, 404402
Real Broker LLC
Source: GAMLS,MLS#: 10180311
Facts & features
Interior
Bedrooms & bathrooms
- Bedrooms: 3
- Bathrooms: 2
- Full bathrooms: 2
- Main level bathrooms: 2
- Main level bedrooms: 3
Dining room
- Features: Seats 12+, Separate Room
Kitchen
- Features: Breakfast Room, Solid Surface Counters, Walk-in Pantry
Heating
- Central, Forced Air, Natural Gas
Cooling
- Ceiling Fan(s), Central Air
Appliances
- Included: Dishwasher, Dryer, Gas Water Heater, Microwave, Oven/Range (Combo), Refrigerator, Washer
- Laundry: In Basement
Features
- Beamed Ceilings, Bookcases, Double Vanity, High Ceilings, Master On Main Level, Tile Bath, Vaulted Ceiling(s)
- Flooring: Carpet, Hardwood, Tile
- Windows: Double Pane Windows
- Basement: Daylight,Exterior Entry,Interior Entry,Unfinished
- Number of fireplaces: 1
- Fireplace features: Factory Built, Other
- Common walls with other units/homes: No Common Walls
Interior area
- Total structure area: 1,740
- Total interior livable area: 1,740 sqft
- Finished area above ground: 1,740
- Finished area below ground: 0
Property
Parking
- Total spaces: 2
- Parking features: Attached, Basement, Garage
- Has attached garage: Yes
Features
- Levels: One
- Stories: 1
- Patio & porch: Deck
- Has private pool: Yes
- Pool features: Above Ground
- Fencing: Back Yard,Chain Link,Fenced,Privacy,Wood
- Body of water: None
Lot
- Size: 0.92 Acres
- Features: Corner Lot, Level, Private, Sloped
- Residential vegetation: Cleared, Grassed, Wooded
Details
- Additional structures: Other
- Parcel number: 20011000540
Construction
Type & style
- Home type: SingleFamily
- Architectural style: Brick 4 Side,Brick/Frame,Ranch
- Property subtype: Single Family Residence
Materials
- Brick
- Foundation: Block
- Roof: Composition
Condition
- Resale
- New construction: No
- Year built: 1974
Utilities & green energy
- Electric: 220 Volts
- Sewer: Septic Tank
- Water: Public
- Utilities for property: Cable Available, Electricity Available, High Speed Internet, Natural Gas Available, Phone Available, Water Available
Community & neighborhood
Security
- Security features: Carbon Monoxide Detector(s), Smoke Detector(s)
Community
- Community features: Street Lights, Walk To Schools, Near Shopping
Location
- Region: Acworth
- Subdivision: Womack Ivey
HOA & financial
HOA
- Has HOA: No
- Services included: None
Other
Other facts
- Listing agreement: Exclusive Right To Sell
- Listing terms: Cash,Conventional,FHA,VA Loan
Price history
| Date | Event | Price |
|---|---|---|
| 8/17/2023 | Sold | $380,000+1.3%$218/sqft |
Source: | ||
| 7/22/2023 | Pending sale | $375,000$216/sqft |
Source: | ||
| 7/17/2023 | Contingent | $375,000$216/sqft |
Source: | ||
| 7/13/2023 | Listed for sale | $375,000+108.4%$216/sqft |
Source: | ||
| 10/25/2017 | Sold | $179,900-2.7%$103/sqft |
Source: | ||
Public tax history
| Year | Property taxes | Tax assessment |
|---|---|---|
| 2024 | $4,040 +40.8% | $143,004 |
| 2023 | $2,868 +17% | $143,004 +46% |
| 2022 | $2,452 +3.9% | $97,976 +4.5% |
Find assessor info on the county website
Neighborhood: 30101
Nearby schools
GreatSchools rating
- 6/10Frey Elementary SchoolGrades: PK-5Distance: 0.9 mi
- 7/10Durham Middle SchoolGrades: 6-8Distance: 0.8 mi
- 8/10Allatoona High SchoolGrades: 9-12Distance: 2.3 mi
Schools provided by the listing agent
- Elementary: Frey
- Middle: Durham
- High: Allatoona
Source: GAMLS. This data may not be complete. We recommend contacting the local school district to confirm school assignments for this home.
Get a cash offer in 3 minutes
Find out how much your home could sell for in as little as 3 minutes with a no-obligation cash offer.
Estimated market value$395,600
Get a cash offer in 3 minutes
Find out how much your home could sell for in as little as 3 minutes with a no-obligation cash offer.
Estimated market value
$395,600
