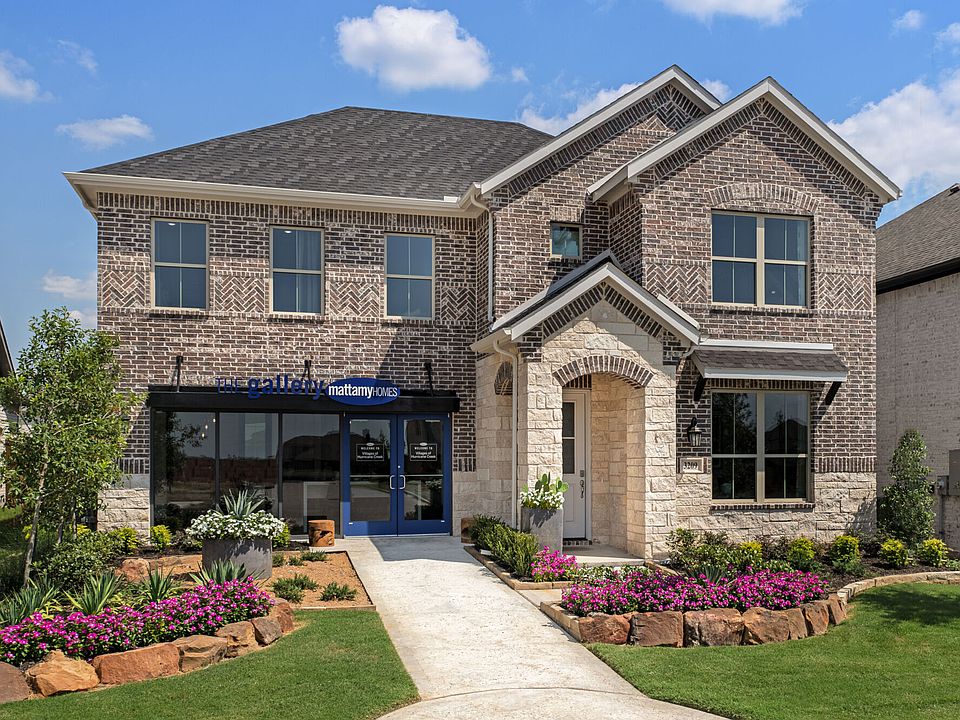The Elinor II combines smart design and versatility in 2,032 square feet of beautifully crafted space. The Elinor II is a single story home that features 3 bedrooms and 2.5 bathrooms, with the secondary bedrooms and a full bath conveniently located near the entrance. The open kitchen features an island with breakfast bar seating and a walk-in pantry that seamlessly connects to the great room and dining area, providing a spacious and welcoming atmosphere. Nestled in its own corner, the owner’s suite offers privacy & tranquility, complete with a spacious bath, his and her sinks and a spacious walk-in closet. A flex room, conveniently located at the end of the foyer, can be adapted to suit your needs, whether as an office or a serenity room. Step outside to the covered patio, perfect for enjoying outdoor living. Experience modern living with the Elinor II. This is a Energy Star Certified NEW CONSTRUCTION HOME with ENERGY STAR® certified Whirlpool® appliances and ecobee4 smart thermostat.
New construction
Special offer
$384,990
3401 Cross Shore Dr, Anna, TX 75409
3beds
2,032sqft
Single Family Residence
Built in 2025
6,054 sqft lot
$381,200 Zestimate®
$189/sqft
$90/mo HOA
What's special
Dining areaGreat roomCovered patioSpacious walk-in closetSpacious bathHis and her sinksFlex room
- 52 days
- on Zillow |
- 159 |
- 16 |
Zillow last checked: 7 hours ago
Listing updated: May 05, 2025 at 06:15pm
Listed by:
Karla Davis 0473068 972-338-5441,
Pinnacle Realty Advisors 972-338-5441
Source: NTREIS,MLS#: 20877861
Travel times
Schedule tour
Select your preferred tour type — either in-person or real-time video tour — then discuss available options with the builder representative you're connected with.
Select a date
Facts & features
Interior
Bedrooms & bathrooms
- Bedrooms: 3
- Bathrooms: 2
- Full bathrooms: 2
Primary bedroom
- Features: Dual Sinks, Walk-In Closet(s)
- Level: First
- Dimensions: 17 x 13
Bedroom
- Level: First
- Dimensions: 13 x 10
Bedroom
- Level: First
- Dimensions: 11 x 10
Bonus room
- Level: First
- Dimensions: 13 x 10
Dining room
- Features: Built-in Features
- Level: First
- Dimensions: 13 x 12
Kitchen
- Features: Breakfast Bar, Built-in Features, Kitchen Island, Solid Surface Counters, Walk-In Pantry
- Level: First
- Dimensions: 16 x 10
Living room
- Features: Fireplace
- Level: First
- Dimensions: 21 x 14
Heating
- Central, ENERGY STAR Qualified Equipment, Natural Gas, Zoned
Cooling
- Central Air, Ceiling Fan(s), Electric, ENERGY STAR Qualified Equipment, Zoned
Appliances
- Included: Some Gas Appliances, Dishwasher, Electric Oven, Gas Cooktop, Disposal, Gas Water Heater, Microwave, Plumbed For Gas
- Laundry: Washer Hookup, Electric Dryer Hookup
Features
- Decorative/Designer Lighting Fixtures, High Speed Internet, Kitchen Island, Open Floorplan, Cable TV, Walk-In Closet(s)
- Flooring: Carpet, Ceramic Tile, Wood
- Has basement: No
- Has fireplace: No
- Fireplace features: Family Room, Wood Burning
Interior area
- Total interior livable area: 2,032 sqft
Video & virtual tour
Property
Parking
- Total spaces: 2
- Parking features: Door-Single, Garage Faces Front, Garage, Garage Door Opener
- Attached garage spaces: 2
Features
- Levels: One
- Stories: 1
- Patio & porch: Covered
- Exterior features: Rain Gutters
- Pool features: None, Community
- Fencing: Wood
Lot
- Size: 6,054 sqft
- Features: Interior Lot, Landscaped, Subdivision, Sprinkler System
Details
- Parcel number: 2881194
Construction
Type & style
- Home type: SingleFamily
- Architectural style: Traditional,Detached
- Property subtype: Single Family Residence
Materials
- Brick
- Foundation: Slab
- Roof: Composition
Condition
- New construction: Yes
- Year built: 2025
Details
- Builder name: Mattamy Homes
Utilities & green energy
- Sewer: Public Sewer
- Water: Public
- Utilities for property: Sewer Available, Underground Utilities, Water Available, Cable Available
Green energy
- Energy efficient items: Appliances, HVAC, Thermostat, Water Heater, Windows
Community & HOA
Community
- Features: Clubhouse, Fishing, Playground, Park, Pool, Tennis Court(s), Trails/Paths, Curbs, Sidewalks
- Security: Carbon Monoxide Detector(s), Smoke Detector(s)
- Subdivision: Villages of Hurricane Creek
HOA
- Has HOA: Yes
- Services included: All Facilities, Association Management
- HOA fee: $1,080 annually
- HOA name: Essex Association Management
- HOA phone: 972-534-2682
Location
- Region: Anna
Financial & listing details
- Price per square foot: $189/sqft
- Tax assessed value: $57,000
- Annual tax amount: $2,956
- Date on market: 3/27/2025
- Exclusions: Elinor II
About the community
PoolTrailsClubhouseGreenbelt
New phase and new plans now selling! The Villages of Hurricane Creek is the first community on the west side of I-75 in Anna, with a mixture of single-family homes and plenty of green space to stretch out in. Aside from our clubhouse and pool, explore a variety of creeks, ponds, lookouts and park areas including hiking and biking paths and even a community garden! 50,000 square feet of planned retail and restaurants on-site expands your options, with unbeatable convenience. Meanwhile, being so close to historic downtown McKinney means youll never have to go very far for a wide variety of shopping, dining and entertainment. A future on-site elementary school and a newly opened, state of the art on-site fire department that makes the Villages even better.
Hometown Heroes
A Special Thank You to Our Hometown HeroesSource: Mattamy Homes

