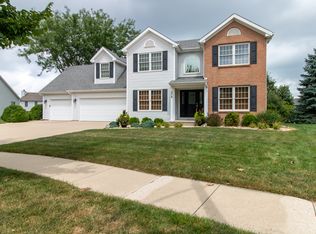This home is absolutely beautiful and so well-maintained! You will not find a home like this, and in such a great location! Kitchen is open to the family room and has updated granite counter-tops, backsplash, under cabinet lighting and gorgeous hardwood floors. All of the stainless steel appliances will stay; there is a newer Bosch dishwasher, a new microwave and a large pantry. The owners have replaced almost all of the lighting and fans since they have lived here. The hardwood floors have been sanded, re-stained and sealed. It has lovely custom built-in shelves on either side of the fireplace. The dining room windows are very large and let in a lot of natural light. Laundry room w/ a sink is on the first floor, and the built-in shelves & desk/chair will stay. The master bedroom is huge w/ vaulted ceilings and a walk-in closet w/ shelves. It feels very private and overlooks the scenic backyard. The front door & side lights have been replaced. The basement is mostly finished and also has a great storage room w/ lots of shelves. The basement fridge will stay. There is also a half bathroom in basement w/ brand new flooring. Carpet on floors 1&2 are less than 2 years old. The roof is 7 years old, and water heater is 2013. The 2 car garage plus bumpout has a pull down ladder and lots of good storage above it. The backyard feels like a retreat! The landscaping around the house is amazing!! This home is ready for your buyer to move right in!! Sellers have said it is a great neighborhood w/ wonderful neighbors!
This property is off market, which means it's not currently listed for sale or rent on Zillow. This may be different from what's available on other websites or public sources.

