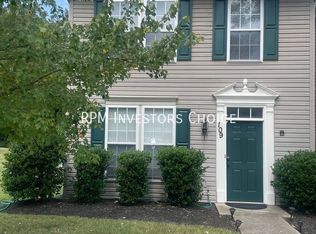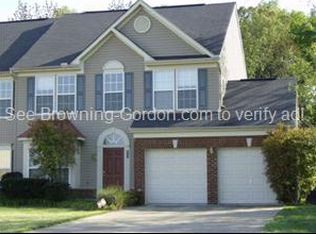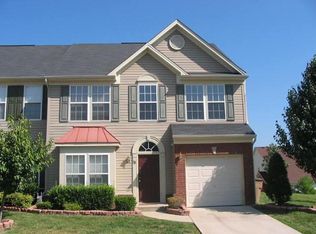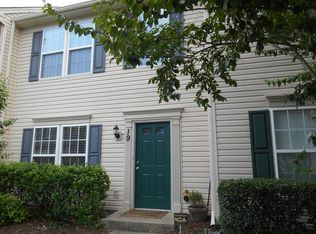Closed
$293,000
3401 Anderson Rd UNIT 63, Antioch, TN 37013
3beds
1,894sqft
Townhouse, Residential, Condominium
Built in 2002
1,306.8 Square Feet Lot
$291,400 Zestimate®
$155/sqft
$2,115 Estimated rent
Home value
$291,400
$277,000 - $306,000
$2,115/mo
Zestimate® history
Loading...
Owner options
Explore your selling options
What's special
Under contract—accepting backup offers due to 48-hour kickout clause. Incredible Buyer Incentives! Don’t miss this spacious END UNIT townhome in the sought-after Smith Springs area of Antioch. Featuring 3 generously sized bedrooms, an attached garage, and one of the largest floorplans in the community, this home offers the perfect blend of space, privacy, and potential.
Enjoy a private backyard setting with no rear neighbors, ideal for relaxing or entertaining. You’re just minutes from Percy Priest Lake, Smith Springs Recreation Area, Global Mall at the Crossings, local dining, shopping, and quick access to I-24 and the airport.
Perfect for first-time buyers or investors looking to secure future rental income, this property is as smart as it is spacious.
Best of all, with an acceptable offer, the seller is offering up to 3% of the purchase price toward your closing costs or rate buy-down. That means more money in your pocket, a lower monthly payment, and a smoother path to homeownership.
End unit. Private yard. Prime location. Incredible incentives. Don’t wait because opportunities like this never last for long.
Zillow last checked: 8 hours ago
Listing updated: September 21, 2025 at 08:45am
Listing Provided by:
Gerard Dow 978-380-2289,
The Luxe Collective
Bought with:
Baylor Segree, 376740
Keller Williams Realty Nashville/Franklin
Source: RealTracs MLS as distributed by MLS GRID,MLS#: 2926588
Facts & features
Interior
Bedrooms & bathrooms
- Bedrooms: 3
- Bathrooms: 3
- Full bathrooms: 2
- 1/2 bathrooms: 1
- Main level bedrooms: 1
Bedroom 1
- Features: Walk-In Closet(s)
- Level: Walk-In Closet(s)
- Area: 196 Square Feet
- Dimensions: 14x14
Bedroom 2
- Features: Walk-In Closet(s)
- Level: Walk-In Closet(s)
- Area: 130 Square Feet
- Dimensions: 13x10
Bedroom 3
- Area: 120 Square Feet
- Dimensions: 12x10
Primary bathroom
- Features: Primary Bedroom
- Level: Primary Bedroom
Kitchen
- Features: Eat-in Kitchen
- Level: Eat-in Kitchen
- Area: 180 Square Feet
- Dimensions: 18x10
Living room
- Features: Separate
- Level: Separate
- Area: 182 Square Feet
- Dimensions: 14x13
Recreation room
- Features: Second Floor
- Level: Second Floor
- Area: 140 Square Feet
- Dimensions: 14x10
Heating
- Central
Cooling
- Central Air
Appliances
- Included: Range, Dishwasher, Microwave, Refrigerator
- Laundry: Electric Dryer Hookup, Washer Hookup
Features
- High Speed Internet
- Flooring: Carpet, Laminate, Tile
- Basement: None
- Common walls with other units/homes: End Unit
Interior area
- Total structure area: 1,894
- Total interior livable area: 1,894 sqft
- Finished area above ground: 1,894
Property
Parking
- Total spaces: 3
- Parking features: Garage Faces Front, Driveway, On Street
- Attached garage spaces: 1
- Uncovered spaces: 2
Features
- Levels: One
- Stories: 2
Lot
- Size: 1,306 sqft
Details
- Parcel number: 136150B07100CO
- Special conditions: Standard
- Other equipment: Satellite Dish
Construction
Type & style
- Home type: Townhouse
- Property subtype: Townhouse, Residential, Condominium
- Attached to another structure: Yes
Materials
- Brick, Vinyl Siding
Condition
- New construction: No
- Year built: 2002
Utilities & green energy
- Sewer: Public Sewer
- Water: Public
- Utilities for property: Water Available, Cable Connected
Community & neighborhood
Location
- Region: Antioch
- Subdivision: Smith Springs Townhomes
HOA & financial
HOA
- Has HOA: Yes
- HOA fee: $160 monthly
- Services included: Maintenance Grounds
- Second HOA fee: $300 one time
Price history
| Date | Event | Price |
|---|---|---|
| 9/19/2025 | Sold | $293,000-0.7%$155/sqft |
Source: | ||
| 9/17/2025 | Pending sale | $295,000$156/sqft |
Source: | ||
| 8/10/2025 | Listed for sale | $295,000$156/sqft |
Source: | ||
| 7/8/2025 | Contingent | $295,000$156/sqft |
Source: | ||
| 7/1/2025 | Listed for sale | $295,000-4.8%$156/sqft |
Source: | ||
Public tax history
| Year | Property taxes | Tax assessment |
|---|---|---|
| 2024 | $1,655 | $50,850 |
| 2023 | $1,655 | $50,850 |
| 2022 | $1,655 -1% | $50,850 |
Find assessor info on the county website
Neighborhood: Smith Springs Townhomes
Nearby schools
GreatSchools rating
- 5/10Smith Springs Elementary SchoolGrades: PK-4Distance: 0.3 mi
- 4/10John F. Kennedy Middle SchoolGrades: 5-8Distance: 2 mi
- 3/10Antioch High SchoolGrades: 9-12Distance: 2.6 mi
Schools provided by the listing agent
- Elementary: Smith Springs Elementary School
- Middle: John F. Kennedy Middle
- High: Antioch High School
Source: RealTracs MLS as distributed by MLS GRID. This data may not be complete. We recommend contacting the local school district to confirm school assignments for this home.
Get a cash offer in 3 minutes
Find out how much your home could sell for in as little as 3 minutes with a no-obligation cash offer.
Estimated market value
$291,400
Get a cash offer in 3 minutes
Find out how much your home could sell for in as little as 3 minutes with a no-obligation cash offer.
Estimated market value
$291,400



