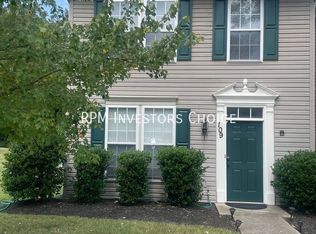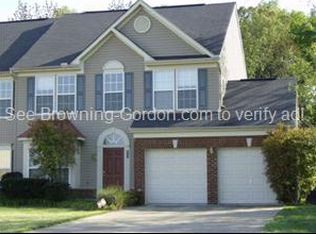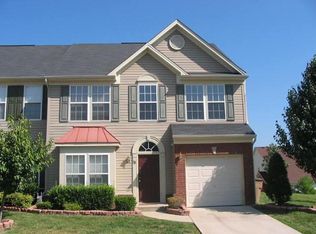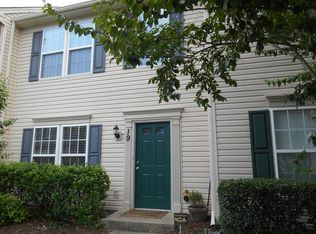Closed
$286,500
3401 Anderson Rd UNIT 45, Antioch, TN 37013
3beds
1,440sqft
Townhouse, Residential, Condominium
Built in 2001
435.6 Square Feet Lot
$284,400 Zestimate®
$199/sqft
$1,853 Estimated rent
Home value
$284,400
$270,000 - $299,000
$1,853/mo
Zestimate® history
Loading...
Owner options
Explore your selling options
What's special
Welcome to this elegant end-unit townhome that promises a tranquil lifestyle in Nashville, TN. This light-filled residence boasts three spacious bedrooms and two and a half bathrooms. Revel in the incredibly large, eat-in kitchen which features new appliances, perfect for culinary endeavors and gatherings. The living room is complemented by a separate dining room or study, offering versatile space for both entertainment and relaxation. The home is graced with new flooring and freshly painted interiors, creating a fresh and inviting atmosphere. Step outside to your private, fenced patio that opens to a vast green space behind. Delight in the nearby scenic hiking trails and the serene beauty of Percy Priest Lake, all within walking distance. Ideal for your personal home or a rental investment. (Furniture & breakfast room pendant are virtually staged).
Zillow last checked: 8 hours ago
Listing updated: June 11, 2025 at 03:40pm
Listing Provided by:
Steve Rice 615-948-6007,
Compass,
Carol Rice 615-300-0758,
Compass
Bought with:
Marquica Beasley, 330843
B-Elite Real Estate Services
Source: RealTracs MLS as distributed by MLS GRID,MLS#: 2816004
Facts & features
Interior
Bedrooms & bathrooms
- Bedrooms: 3
- Bathrooms: 3
- Full bathrooms: 2
- 1/2 bathrooms: 1
Bedroom 1
- Features: Full Bath
- Level: Full Bath
- Area: 196 Square Feet
- Dimensions: 14x14
Bedroom 2
- Area: 100 Square Feet
- Dimensions: 10x10
Bedroom 3
- Area: 81 Square Feet
- Dimensions: 9x9
Kitchen
- Features: Eat-in Kitchen
- Level: Eat-in Kitchen
- Area: 288 Square Feet
- Dimensions: 18x16
Living room
- Area: 176 Square Feet
- Dimensions: 16x11
Heating
- Central
Cooling
- Central Air, Electric
Appliances
- Included: Dishwasher, Dryer, Refrigerator, Washer
- Laundry: Electric Dryer Hookup, Washer Hookup
Features
- Flooring: Carpet, Tile, Vinyl
- Basement: Slab
- Has fireplace: No
- Common walls with other units/homes: End Unit
Interior area
- Total structure area: 1,440
- Total interior livable area: 1,440 sqft
- Finished area above ground: 1,440
Property
Parking
- Total spaces: 2
- Parking features: Assigned
- Uncovered spaces: 2
Features
- Levels: Two
- Stories: 2
- Patio & porch: Patio
- Fencing: Privacy
Lot
- Size: 435.60 sqft
Details
- Parcel number: 136150B04900CO
- Special conditions: Standard
Construction
Type & style
- Home type: Townhouse
- Property subtype: Townhouse, Residential, Condominium
- Attached to another structure: Yes
Materials
- Brick, Vinyl Siding
- Roof: Shingle
Condition
- New construction: No
- Year built: 2001
Utilities & green energy
- Sewer: Public Sewer
- Water: Public
- Utilities for property: Water Available
Community & neighborhood
Location
- Region: Antioch
- Subdivision: Smith Springs Townhomes
HOA & financial
HOA
- Has HOA: Yes
- HOA fee: $165 monthly
- Services included: Maintenance Grounds, Insurance, Trash
Price history
| Date | Event | Price |
|---|---|---|
| 6/11/2025 | Sold | $286,500-4.5%$199/sqft |
Source: | ||
| 5/31/2025 | Pending sale | $299,900$208/sqft |
Source: | ||
| 5/12/2025 | Contingent | $299,900$208/sqft |
Source: | ||
| 4/30/2025 | Price change | $299,900-1.7%$208/sqft |
Source: | ||
| 4/10/2025 | Listed for sale | $305,000+145%$212/sqft |
Source: | ||
Public tax history
| Year | Property taxes | Tax assessment |
|---|---|---|
| 2024 | $1,420 | $43,650 |
| 2023 | $1,420 | $43,650 |
| 2022 | $1,420 -1% | $43,650 |
Find assessor info on the county website
Neighborhood: Smith Springs Townhomes
Nearby schools
GreatSchools rating
- 5/10Smith Springs Elementary SchoolGrades: PK-4Distance: 0.3 mi
- 4/10John F. Kennedy Middle SchoolGrades: 5-8Distance: 2 mi
- 3/10Antioch High SchoolGrades: 9-12Distance: 2.6 mi
Schools provided by the listing agent
- Elementary: Smith Springs Elementary School
- Middle: John F. Kennedy Middle
- High: Antioch High School
Source: RealTracs MLS as distributed by MLS GRID. This data may not be complete. We recommend contacting the local school district to confirm school assignments for this home.
Get a cash offer in 3 minutes
Find out how much your home could sell for in as little as 3 minutes with a no-obligation cash offer.
Estimated market value
$284,400
Get a cash offer in 3 minutes
Find out how much your home could sell for in as little as 3 minutes with a no-obligation cash offer.
Estimated market value
$284,400



