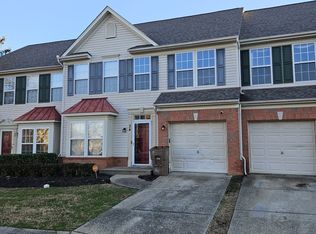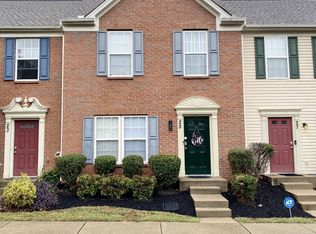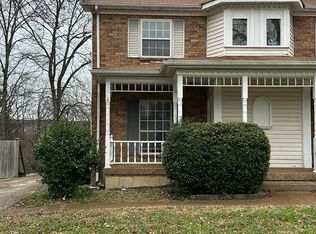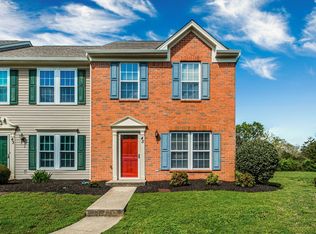Closed
$313,000
3401 Anderson Rd Unit 38, Antioch, TN 37013
3beds
1,840sqft
Townhouse, Residential, Condominium
Built in 2001
1,306.8 Square Feet Lot
$309,600 Zestimate®
$170/sqft
$2,188 Estimated rent
Home value
$309,600
$294,000 - $325,000
$2,188/mo
Zestimate® history
Loading...
Owner options
Explore your selling options
What's special
Welcome to your spacious retreat in Antioch! This beautiful 3 bed, 2.5 bath townhome boasts vaulted ceilings in the living and dining area. Cozy up next to the fireplace in the living room or retreat to the back patio for a BBQ. Enjoy a serene primary suite on the main level with walk in shower and two additional bedrooms and open loft for family or guests upstairs. The 2-car garage provides ample space for parking or storage. Located in a quiet neighborhood, this highly desirable end unit offers peaceful suburban living. Convenient to shopping, restaurants, parks, and Percy Priest Lake. Roof 2021. HVAC 2017. Well maintained. Property backs to green space and tree line. This one is a rare find!
Zillow last checked: 8 hours ago
Listing updated: May 09, 2025 at 01:08pm
Listing Provided by:
Denise Mann 615-584-4240,
Keller Williams Realty - Murfreesboro
Bought with:
George Youssef, 348291
Spear Realty
Source: RealTracs MLS as distributed by MLS GRID,MLS#: 2795772
Facts & features
Interior
Bedrooms & bathrooms
- Bedrooms: 3
- Bathrooms: 3
- Full bathrooms: 2
- 1/2 bathrooms: 1
- Main level bedrooms: 1
Bedroom 1
- Features: Suite
- Level: Suite
- Area: 286 Square Feet
- Dimensions: 22x13
Bedroom 2
- Features: Extra Large Closet
- Level: Extra Large Closet
- Area: 130 Square Feet
- Dimensions: 10x13
Bedroom 3
- Area: 120 Square Feet
- Dimensions: 10x12
Bonus room
- Features: Second Floor
- Level: Second Floor
- Area: 130 Square Feet
- Dimensions: 10x13
Dining room
- Features: Combination
- Level: Combination
- Area: 130 Square Feet
- Dimensions: 13x10
Kitchen
- Features: Eat-in Kitchen
- Level: Eat-in Kitchen
- Area: 180 Square Feet
- Dimensions: 10x18
Living room
- Area: 208 Square Feet
- Dimensions: 13x16
Heating
- Central
Cooling
- Central Air, Electric
Appliances
- Included: Dishwasher, Microwave, Refrigerator, Electric Oven, Electric Range
Features
- Ceiling Fan(s), Entrance Foyer, Extra Closets, Storage, Walk-In Closet(s), Primary Bedroom Main Floor, High Speed Internet
- Flooring: Carpet, Laminate, Tile
- Basement: Slab
- Number of fireplaces: 1
- Fireplace features: Living Room
- Common walls with other units/homes: End Unit
Interior area
- Total structure area: 1,840
- Total interior livable area: 1,840 sqft
- Finished area above ground: 1,840
Property
Parking
- Total spaces: 2
- Parking features: Garage Faces Front, Concrete, Driveway
- Attached garage spaces: 2
- Has uncovered spaces: Yes
Features
- Levels: Two
- Stories: 2
- Patio & porch: Patio
Lot
- Size: 1,306 sqft
Details
- Parcel number: 136150B03800CO
- Special conditions: Standard
Construction
Type & style
- Home type: Townhouse
- Property subtype: Townhouse, Residential, Condominium
- Attached to another structure: Yes
Materials
- Brick, Vinyl Siding
- Roof: Shingle
Condition
- New construction: No
- Year built: 2001
Utilities & green energy
- Sewer: Public Sewer
- Water: Public
- Utilities for property: Water Available
Green energy
- Energy efficient items: Doors
Community & neighborhood
Security
- Security features: Smoke Detector(s)
Location
- Region: Antioch
- Subdivision: Smith Springs Townhomes
HOA & financial
HOA
- Has HOA: Yes
- HOA fee: $140 monthly
- Services included: Maintenance Structure, Maintenance Grounds
- Second HOA fee: $300 one time
Price history
| Date | Event | Price |
|---|---|---|
| 5/9/2025 | Sold | $313,000-3.7%$170/sqft |
Source: | ||
| 4/15/2025 | Contingent | $325,000$177/sqft |
Source: | ||
| 4/2/2025 | Listed for sale | $325,000$177/sqft |
Source: | ||
| 5/6/2024 | Listing removed | -- |
Source: | ||
| 3/19/2024 | Contingent | $325,000$177/sqft |
Source: | ||
Public tax history
| Year | Property taxes | Tax assessment |
|---|---|---|
| 2025 | -- | $71,950 +49% |
| 2024 | $1,572 | $48,300 |
| 2023 | $1,572 | $48,300 |
Find assessor info on the county website
Neighborhood: Smith Springs Townhomes
Nearby schools
GreatSchools rating
- 5/10Smith Springs Elementary SchoolGrades: PK-4Distance: 0.3 mi
- 4/10John F. Kennedy Middle SchoolGrades: 5-8Distance: 2 mi
- 3/10Antioch High SchoolGrades: 9-12Distance: 2.6 mi
Schools provided by the listing agent
- Elementary: Smith Springs Elementary School
- Middle: John F. Kennedy Middle
- High: Antioch High School
Source: RealTracs MLS as distributed by MLS GRID. This data may not be complete. We recommend contacting the local school district to confirm school assignments for this home.
Get a cash offer in 3 minutes
Find out how much your home could sell for in as little as 3 minutes with a no-obligation cash offer.
Estimated market value
$309,600



