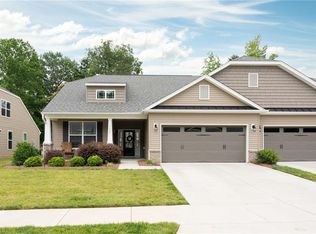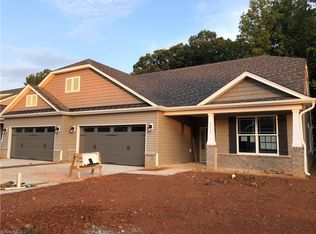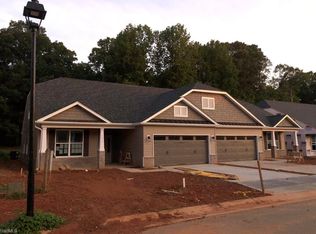Sold for $425,000
$425,000
3401 Amber Meadows Rd, High Point, NC 27265
3beds
2,312sqft
Stick/Site Built, Residential, Townhouse
Built in 2020
-- sqft lot
$425,400 Zestimate®
$--/sqft
$2,048 Estimated rent
Home value
$425,400
$396,000 - $459,000
$2,048/mo
Zestimate® history
Loading...
Owner options
Explore your selling options
What's special
Spacious end unit located near the Palladium Center and just minutes from Greensboro, PTI and several interstates. Pleasing light & airy open floor plan features many upgrades including granite countertops, high ceilings with crown molding and a cozy & inviting 13' x 20' pergola for outdoor entertainment. Monitored alarm system includes front, rear & doorbell cameras, glass break detection on windows and interior motion detectors. In addition to keeping the interior in immaculate condition, the owner has added her own loving touch to the yard above and beyond the HOA maintenance.
Zillow last checked: 8 hours ago
Listing updated: June 18, 2024 at 08:53am
Listed by:
Paul Kostraba 336-889-5980,
Command Performance
Bought with:
Aprill Smith, 306517
eXp Realty, LLC
Source: Triad MLS,MLS#: 1142571 Originating MLS: High Point
Originating MLS: High Point
Facts & features
Interior
Bedrooms & bathrooms
- Bedrooms: 3
- Bathrooms: 3
- Full bathrooms: 3
- Main level bathrooms: 2
Primary bedroom
- Level: Main
- Dimensions: 15.92 x 12.92
Bedroom 2
- Level: Main
- Dimensions: 11.92 x 11.75
Bedroom 3
- Level: Main
- Dimensions: 11.92 x 10.83
Bonus room
- Level: Upper
- Dimensions: 16.75 x 17.67
Den
- Level: Main
- Dimensions: 14.25 x 11.58
Dining room
- Level: Main
- Dimensions: 14.58 x 7.92
Entry
- Level: Main
- Dimensions: 7.25 x 4.42
Kitchen
- Level: Main
- Dimensions: 18 x 15.75
Laundry
- Level: Main
- Dimensions: 11.92 x 5.75
Living room
- Level: Main
- Dimensions: 19.42 x 16.08
Heating
- Forced Air, Electric, Natural Gas
Cooling
- Central Air, Zoned
Appliances
- Included: Microwave, Dishwasher, Disposal, Range, Electric Water Heater
- Laundry: Dryer Connection, Main Level, Washer Hookup
Features
- Ceiling Fan(s), Dead Bolt(s), Kitchen Island, Pantry, Solid Surface Counter, Vaulted Ceiling(s)
- Flooring: Carpet, Engineered Hardwood, Tile, Vinyl
- Has basement: No
- Attic: Floored,Walk-In
- Number of fireplaces: 1
- Fireplace features: Double Sided, Gas Log, Living Room
Interior area
- Total structure area: 2,312
- Total interior livable area: 2,312 sqft
- Finished area above ground: 2,312
Property
Parking
- Total spaces: 2
- Parking features: Garage, Driveway, Garage Door Opener, Attached
- Attached garage spaces: 2
- Has uncovered spaces: Yes
Features
- Levels: One
- Stories: 1
- Patio & porch: Porch
- Exterior features: Lighting, Sprinkler System
- Pool features: None
- Fencing: Fenced,Privacy
Lot
- Dimensions: 40.17 x 83.00
- Features: City Lot, Corner Lot, Level, Not in Flood Zone
Details
- Parcel number: 0228552
- Zoning: R019
- Special conditions: Owner Sale
- Other equipment: Irrigation Equipment
Construction
Type & style
- Home type: Townhouse
- Property subtype: Stick/Site Built, Residential, Townhouse
Materials
- Brick, Vinyl Siding
- Foundation: Slab
Condition
- Year built: 2020
Utilities & green energy
- Sewer: Public Sewer
- Water: Public
Community & neighborhood
Security
- Security features: Security System, Smoke Detector(s)
Location
- Region: High Point
- Subdivision: Amber Meadows
HOA & financial
HOA
- Has HOA: Yes
- HOA fee: $190 monthly
Other
Other facts
- Listing agreement: Exclusive Right To Sell
- Listing terms: Cash,Conventional,FHA,VA Loan
Price history
| Date | Event | Price |
|---|---|---|
| 6/18/2024 | Sold | $425,000 |
Source: | ||
| 5/18/2024 | Pending sale | $425,000 |
Source: | ||
| 5/15/2024 | Listed for sale | $425,000+24.3% |
Source: | ||
| 10/7/2021 | Sold | $342,000$148/sqft |
Source: Public Record Report a problem | ||
Public tax history
| Year | Property taxes | Tax assessment |
|---|---|---|
| 2025 | $3,260 | $281,600 |
| 2024 | $3,260 +2.2% | $281,600 |
| 2023 | $3,189 -16% | $281,600 |
Find assessor info on the county website
Neighborhood: 27265
Nearby schools
GreatSchools rating
- 7/10Montlieu Academy of TechnologyGrades: PK-5Distance: 2.9 mi
- 4/10Laurin Welborn MiddleGrades: 6-8Distance: 2.7 mi
- 6/10T Wingate Andrews High SchoolGrades: 9-12Distance: 2.5 mi
Schools provided by the listing agent
- Elementary: Montlieu Avenue
- Middle: Welborn
- High: Andrews
Source: Triad MLS. This data may not be complete. We recommend contacting the local school district to confirm school assignments for this home.
Get a cash offer in 3 minutes
Find out how much your home could sell for in as little as 3 minutes with a no-obligation cash offer.
Estimated market value$425,400
Get a cash offer in 3 minutes
Find out how much your home could sell for in as little as 3 minutes with a no-obligation cash offer.
Estimated market value
$425,400


