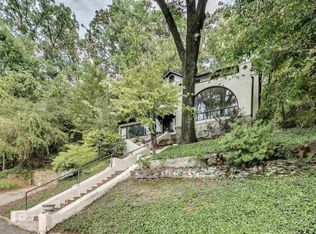View, View, View of city and beyond! This charming 1920's Tudor inspired home offers excellent views of downtown Birmingham. Formal entry, with unique door, and so many original details. Large formal living room features arched openings to formal dining room and French doors to sunroom. Spacious family room ( currently used as a guest suite) features large windows with view. Upper level includes: 4 large bedrooms and two renovated bathrooms ( classic white tiles and marble) Master bedroom has access to private terrace. Permanent stairs to attic make storing items a breeze. Park in garage and use interior stairs. All new dual HVAC systems, and numerous updates make this home move in ready! Hurry to see, as this view for this price point are rarely available. Minutes to English village, UAB and Highland Park.
This property is off market, which means it's not currently listed for sale or rent on Zillow. This may be different from what's available on other websites or public sources.
