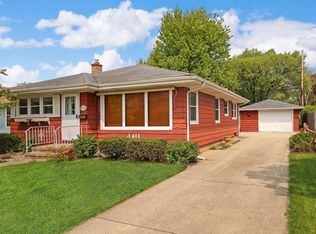Closed
$238,000
3401 24th AVENUE, Kenosha, WI 53140
3beds
1,751sqft
Single Family Residence
Built in 1958
6,534 Square Feet Lot
$239,800 Zestimate®
$136/sqft
$2,283 Estimated rent
Home value
$239,800
$216,000 - $266,000
$2,283/mo
Zestimate® history
Loading...
Owner options
Explore your selling options
What's special
Incredible opportunity! 3 bedroom ranch home with finished basement in very sought after location! Spacious living room leads to a dining room and open flow to kitchen. Finished basement features large rec room and ample storage. New windows and gutters within last 5 years. Great back yard space, garage and shed! Whether you're looking for a cozy family home or a smart investment property, this one is ready and full of potential.
Zillow last checked: 8 hours ago
Listing updated: May 08, 2025 at 03:54am
Listed by:
Felicia Pavlica Team* office@maxelite.com,
RE/MAX ELITE
Bought with:
Lisa Howe
Source: WIREX MLS,MLS#: 1912455 Originating MLS: Metro MLS
Originating MLS: Metro MLS
Facts & features
Interior
Bedrooms & bathrooms
- Bedrooms: 3
- Bathrooms: 1
- Full bathrooms: 1
- Main level bedrooms: 3
Primary bedroom
- Level: Main
- Area: 132
- Dimensions: 11 x 12
Bedroom 2
- Level: Main
- Area: 132
- Dimensions: 12 x 11
Bedroom 3
- Level: Main
- Area: 100
- Dimensions: 10 x 10
Bathroom
- Features: Tub Only, Ceramic Tile
Kitchen
- Level: Main
- Area: 117
- Dimensions: 9 x 13
Living room
- Level: Main
- Area: 273
- Dimensions: 21 x 13
Heating
- Natural Gas, Forced Air
Cooling
- Central Air
Appliances
- Included: Dishwasher, Range, Refrigerator
Features
- High Speed Internet
- Flooring: Wood or Sim.Wood Floors
- Basement: Full,Partially Finished
Interior area
- Total structure area: 1,751
- Total interior livable area: 1,751 sqft
- Finished area above ground: 1,268
- Finished area below ground: 483
Property
Parking
- Total spaces: 1.5
- Parking features: Detached, 1 Car, 1 Space
- Garage spaces: 1.5
Features
- Levels: One
- Stories: 1
- Patio & porch: Deck
- Fencing: Fenced Yard
Lot
- Size: 6,534 sqft
- Dimensions: 80 x 120
Details
- Additional structures: Garden Shed
- Parcel number: 0722225107012
- Zoning: RS3
Construction
Type & style
- Home type: SingleFamily
- Architectural style: Ranch
- Property subtype: Single Family Residence
Materials
- Vinyl Siding
Condition
- 21+ Years
- New construction: No
- Year built: 1958
Utilities & green energy
- Sewer: Public Sewer
- Water: Public
- Utilities for property: Cable Available
Community & neighborhood
Location
- Region: Kenosha
- Municipality: Kenosha
Price history
| Date | Event | Price |
|---|---|---|
| 5/6/2025 | Sold | $238,000+10.7%$136/sqft |
Source: | ||
| 5/2/2025 | Pending sale | $214,900$123/sqft |
Source: | ||
| 4/6/2025 | Contingent | $214,900$123/sqft |
Source: | ||
| 4/4/2025 | Listed for sale | $214,900+65.3%$123/sqft |
Source: | ||
| 5/1/2008 | Sold | $130,000$74/sqft |
Source: Public Record | ||
Public tax history
| Year | Property taxes | Tax assessment |
|---|---|---|
| 2024 | $3,504 +6.1% | $132,800 |
| 2023 | $3,301 | $132,800 |
| 2022 | -- | $132,800 |
Find assessor info on the county website
Neighborhood: Grant
Nearby schools
GreatSchools rating
- 7/10Harvey Elementary SchoolGrades: PK-5Distance: 0.9 mi
- 3/10Bullen Middle SchoolGrades: 6-8Distance: 1.1 mi
- 3/10Bradford High SchoolGrades: 9-12Distance: 0.9 mi
Schools provided by the listing agent
- Elementary: Harvey
- Middle: Bullen
- High: Bradford
- District: Kenosha
Source: WIREX MLS. This data may not be complete. We recommend contacting the local school district to confirm school assignments for this home.

Get pre-qualified for a loan
At Zillow Home Loans, we can pre-qualify you in as little as 5 minutes with no impact to your credit score.An equal housing lender. NMLS #10287.
Sell for more on Zillow
Get a free Zillow Showcase℠ listing and you could sell for .
$239,800
2% more+ $4,796
With Zillow Showcase(estimated)
$244,596