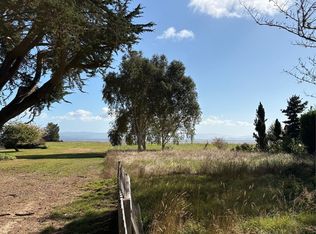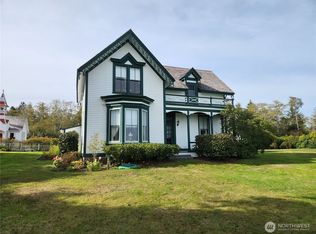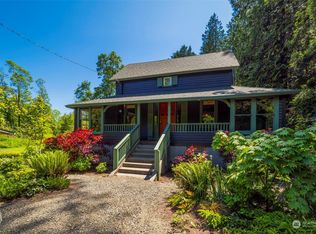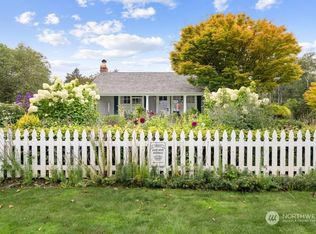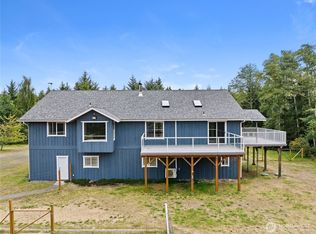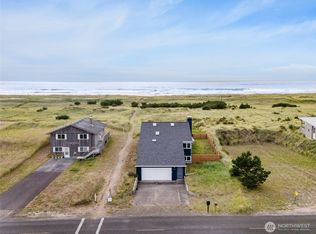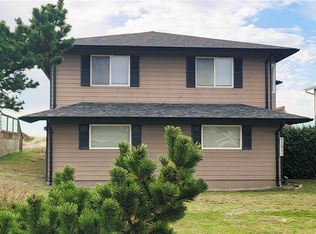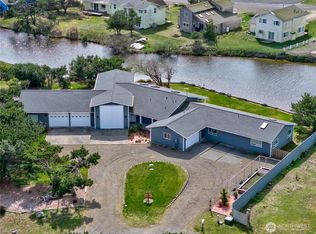Custom-built home, located in the Historic Oysterville District with views and access to the pristine Willapa Bay. This 4 bedroom 2464 square foot home is set up with a main floor living area including a Primary suite, Living room, Sun room, Kitchen, Main dining and Formal dining rooms. Upstairs is 2 more bedrooms and full bathroom. The oversized room over the garage can be anything you need, a 4th bedroom, family room, office, art studio... The covered front porch contains a swing and views of Willapa Bay. This is a great spot to visit the neighbors, enjoy the view or just let the day flow by. The rear deck overlooks an estate size back yard on 5 separate tax lots equaling 3.9 acres. These lots could be split into 4 building lots.
Active
Listed by:
Doug Knutzen,
Realty One Group Pacifica,
Kaylin Culver,
Realty One Group Pacifica
Price cut: $51K (1/2)
$699,000
34009 Territory Road, Oysterville, WA 98641
4beds
2,464sqft
Est.:
Single Family Residence
Built in 1991
3.91 Acres Lot
$-- Zestimate®
$284/sqft
$-- HOA
What's special
Rear deckCovered front porch
- 280 days |
- 1,435 |
- 72 |
Zillow last checked: 8 hours ago
Listing updated: January 02, 2026 at 10:12am
Listed by:
Doug Knutzen,
Realty One Group Pacifica,
Kaylin Culver,
Realty One Group Pacifica
Source: NWMLS,MLS#: 2359198
Tour with a local agent
Facts & features
Interior
Bedrooms & bathrooms
- Bedrooms: 4
- Bathrooms: 3
- Full bathrooms: 2
- 1/2 bathrooms: 1
- Main level bathrooms: 2
- Main level bedrooms: 1
Primary bedroom
- Level: Main
Bathroom full
- Level: Main
Other
- Level: Main
Bonus room
- Level: Main
Den office
- Level: Main
Dining room
- Level: Main
Entry hall
- Level: Main
Kitchen with eating space
- Level: Main
Living room
- Level: Main
Utility room
- Level: Main
Heating
- Forced Air, Heat Pump, Stove/Free Standing, Electric, Wood
Cooling
- Central Air, Forced Air, Heat Pump
Appliances
- Included: Dishwasher(s), Disposal, Dryer(s), Microwave(s), Refrigerator(s), Stove(s)/Range(s), Washer(s), Garbage Disposal, Water Heater: Electric, Water Heater Location: Garage
Features
- Bath Off Primary, Ceiling Fan(s), Dining Room
- Flooring: Ceramic Tile, Laminate, Vinyl, Carpet
- Doors: French Doors
- Windows: Double Pane/Storm Window, Skylight(s)
- Basement: None
- Has fireplace: No
Interior area
- Total structure area: 2,464
- Total interior livable area: 2,464 sqft
Video & virtual tour
Property
Parking
- Total spaces: 2
- Parking features: Driveway, Attached Garage
- Attached garage spaces: 2
Features
- Levels: Two
- Stories: 2
- Entry location: Main
- Patio & porch: Bath Off Primary, Ceiling Fan(s), Double Pane/Storm Window, Dining Room, French Doors, Jetted Tub, Skylight(s), Vaulted Ceiling(s), Walk-In Closet(s), Water Heater
- Spa features: Bath
- Has view: Yes
- View description: Bay, Territorial
- Has water view: Yes
- Water view: Bay
- Waterfront features: Bayfront
Lot
- Size: 3.91 Acres
- Dimensions: 5 lots
- Features: Paved, Cable TV, Deck, High Speed Internet, Irrigation, Outbuildings, Sprinkler System
- Topography: Level
- Residential vegetation: Brush, Fruit Trees, Garden Space, Pasture, Wooded
Details
- Parcel number: 12110333031
- Zoning: R1
- Zoning description: Jurisdiction: County
- Special conditions: Standard
Construction
Type & style
- Home type: SingleFamily
- Architectural style: Northwest Contemporary
- Property subtype: Single Family Residence
Materials
- Wood Siding
- Foundation: Poured Concrete
Condition
- Very Good
- Year built: 1991
- Major remodel year: 1991
Utilities & green energy
- Electric: Company: PUD #2
- Sewer: Septic Tank, Company: On site Septic
- Water: Individual Well, Public, Company: Oysterville Water
- Utilities for property: Spectrum, Spectrum
Community & HOA
Community
- Subdivision: Oysterville
Location
- Region: Ocean Park
Financial & listing details
- Price per square foot: $284/sqft
- Tax assessed value: $545,800
- Annual tax amount: $3,939
- Date on market: 4/14/2025
- Cumulative days on market: 282 days
- Listing terms: Cash Out,Conventional
- Inclusions: Dishwasher(s), Dryer(s), Garbage Disposal, Microwave(s), Refrigerator(s), Stove(s)/Range(s), Washer(s)
Estimated market value
Not available
Estimated sales range
Not available
$3,154/mo
Price history
Price history
| Date | Event | Price |
|---|---|---|
| 1/2/2026 | Price change | $699,000-6.8%$284/sqft |
Source: | ||
| 4/15/2025 | Listed for sale | $750,000$304/sqft |
Source: | ||
Public tax history
Public tax history
| Year | Property taxes | Tax assessment |
|---|---|---|
| 2024 | $3,939 +4.1% | $545,800 |
| 2023 | $3,785 -13.5% | $545,800 +36.2% |
| 2022 | $4,377 +4.5% | $400,700 |
Find assessor info on the county website
BuyAbility℠ payment
Est. payment
$4,084/mo
Principal & interest
$3361
Property taxes
$478
Home insurance
$245
Climate risks
Neighborhood: 98641
Nearby schools
GreatSchools rating
- 2/10Ocean Park Elementary SchoolGrades: 3-5Distance: 4.3 mi
- 3/10Hilltop SchoolGrades: 6-8Distance: 16.2 mi
- 5/10Ilwaco Sr High SchoolGrades: 9-12Distance: 16.2 mi
Schools provided by the listing agent
- Middle: Hilltop Middle
- High: Ilwaco Snr High
Source: NWMLS. This data may not be complete. We recommend contacting the local school district to confirm school assignments for this home.
- Loading
- Loading
