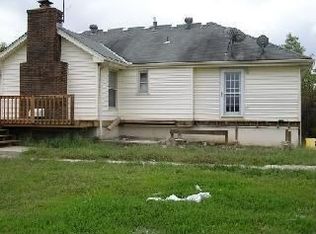Gorgeous 1.5 story home nestled on a stunning 5 acres! HUGE outbuilding w/4 horse stalls &plumbed tack rm! Fam rm w/vault & tons of natural light! Chef's kit w/granite, island, stainless appls, WI pantry, cust cabs, tile! Brkfast rm w/decorative accent ceil! Formal dine! Master w/WI closet, priv bath w/tile, whirlpl, WI shower, dble vanity! Big lvl2 BRs &hall bath! Bonus loft! LL w/FULL 2nd kit w/granite, rec rm, office, full bath, &non-conform 4th BR! Enclosed porch &in-ground pool! Country living at its FINEST!
This property is off market, which means it's not currently listed for sale or rent on Zillow. This may be different from what's available on other websites or public sources.
