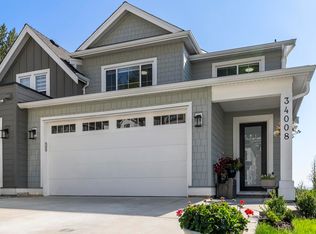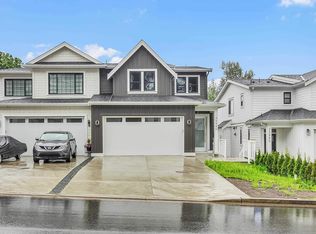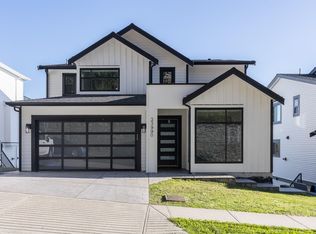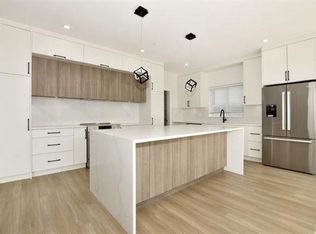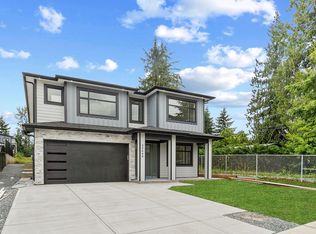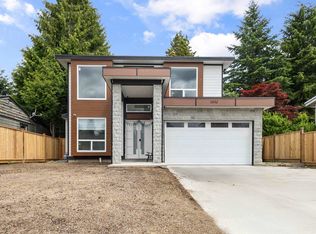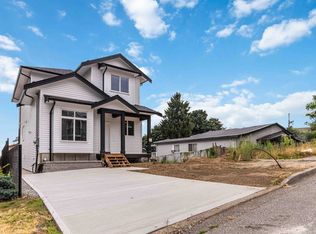Discover your perfect home in Mission, British Columbia. This brand new custom built residence offers modern design, quality craftsmanship, and an unbeatable location just ten minutes from the Mission Bridge. Custom built with high quality finishes and a thoughtful, open concept layout Located within walking distance of public transportation, making commuting simple and convenient Spacious interior with a modern kitchen, ample natural light, and plenty of room for entertaining or relaxing Quiet, family-friendly neighborhood close to schools, parks, and local amenities Easy access to major routes for commuting to Abbotsford, the Fraser Valley, or the Lower Mainland This home is move-in ready and designed for comfort, style, and convenience.
For sale
C$1,269,900
34007 Barker Ct, Mission, BC V2V 0J6
6beds
3,000sqft
Single Family Residence
Built in 2024
5,227.2 Square Feet Lot
$-- Zestimate®
C$423/sqft
C$-- HOA
What's special
Custom built residenceModern designQuality craftsmanshipHigh quality finishesOpen concept layoutSpacious interiorModern kitchen
- 90 days |
- 11 |
- 0 |
Zillow last checked: 8 hours ago
Listing updated: November 27, 2025 at 03:08pm
Listed by:
Rupinder Davesher - PREC,
Royal LePage Global Force Realty Brokerage
Source: Greater Vancouver REALTORS®,MLS®#: R3046911 Originating MLS®#: Fraser Valley
Originating MLS®#: Fraser Valley
Facts & features
Interior
Bedrooms & bathrooms
- Bedrooms: 6
- Bathrooms: 4
- Full bathrooms: 4
Heating
- Electric, Natural Gas
Features
- Basement: Finished,Exterior Entry
- Number of fireplaces: 1
- Fireplace features: Gas
Interior area
- Total structure area: 3,000
- Total interior livable area: 3,000 sqft
Property
Parking
- Total spaces: 2
- Parking features: Garage
- Garage spaces: 2
Features
- Levels: Two
- Stories: 2
- Exterior features: Balcony
- Has view: Yes
- View description: Mountain
- Frontage length: 52.5
Lot
- Size: 5,227.2 Square Feet
- Dimensions: 52.5 x
Construction
Type & style
- Home type: SingleFamily
- Property subtype: Single Family Residence
Condition
- Year built: 2024
Community & HOA
HOA
- Has HOA: No
Location
- Region: Mission
Financial & listing details
- Price per square foot: C$423/sqft
- Annual tax amount: C$2,603
- Date on market: 9/12/2025
- Ownership: Freehold NonStrata
Rupinder Davesher - PREC
(604) 832-2831
By pressing Contact Agent, you agree that the real estate professional identified above may call/text you about your search, which may involve use of automated means and pre-recorded/artificial voices. You don't need to consent as a condition of buying any property, goods, or services. Message/data rates may apply. You also agree to our Terms of Use. Zillow does not endorse any real estate professionals. We may share information about your recent and future site activity with your agent to help them understand what you're looking for in a home.
Price history
Price history
Price history is unavailable.
Public tax history
Public tax history
Tax history is unavailable.Climate risks
Neighborhood: V2V
Nearby schools
GreatSchools rating
- 4/10Sumas Elementary SchoolGrades: PK-5Distance: 11 mi
- 6/10Nooksack Valley High SchoolGrades: 7-12Distance: 13 mi
- Loading
