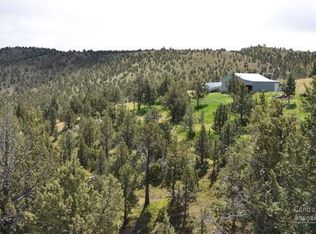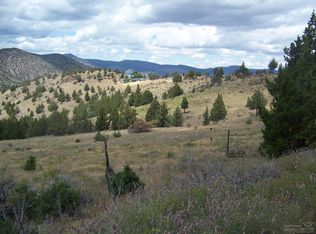Secluded country setting on 40 acres just West of Mitchell. Views overlooking Bear Creek, Sand Mountain and the Sutton Mountain Range. Nicely situated 2 bedroom, 2 bath home plus office/den, with open floor plan, and generous sized rooms. Large covered deck on North side for added outdoor living area. Off grid with solar set up and well with cistern. Several outbuildings and shop.
This property is off market, which means it's not currently listed for sale or rent on Zillow. This may be different from what's available on other websites or public sources.

