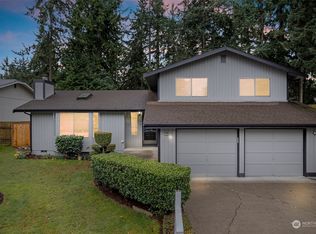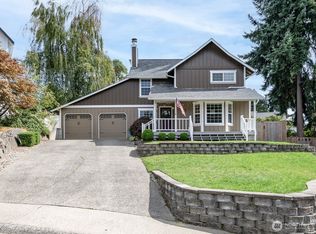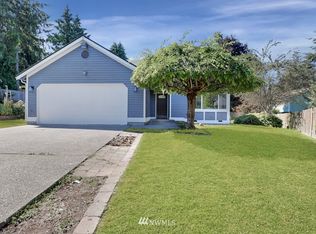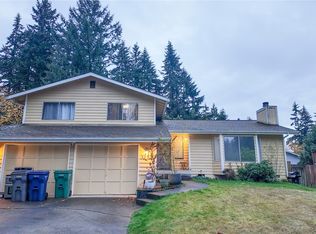Sold
Listed by:
Rick Wenger,
Skyline Properties, Inc.
Bought with: Lookup Realty
$645,000
34003 31st Avenue SW, Federal Way, WA 98023
3beds
2,200sqft
Single Family Residence
Built in 1971
9,901.19 Square Feet Lot
$640,100 Zestimate®
$293/sqft
$3,255 Estimated rent
Home value
$640,100
$589,000 - $691,000
$3,255/mo
Zestimate® history
Loading...
Owner options
Explore your selling options
What's special
Great opportunity in this 2220 sq ft home with two kitchens, 3 beds, bonus room, large great room and 3 full baths! Largest lot in the neighborhood at 9900. Plenty of space for garden, sports court, RV parking and more. Live on main floor and rent or share the basement with others. Lots of living and entertaining space both inside and out. New carpet and LVP flooring. Close to Federal Way shopping, entertainment and highway.
Zillow last checked: 8 hours ago
Listing updated: July 21, 2025 at 04:04am
Listed by:
Rick Wenger,
Skyline Properties, Inc.
Bought with:
Adan Serna, 24011300
Lookup Realty
Source: NWMLS,MLS#: 2361978
Facts & features
Interior
Bedrooms & bathrooms
- Bedrooms: 3
- Bathrooms: 3
- Full bathrooms: 3
- Main level bathrooms: 2
- Main level bedrooms: 3
Primary bedroom
- Level: Main
Bedroom
- Level: Main
Bedroom
- Level: Main
Bathroom full
- Level: Main
Bathroom full
- Level: Main
Bathroom full
- Level: Lower
Bonus room
- Level: Lower
Dining room
- Level: Main
Entry hall
- Level: Main
Great room
- Level: Lower
Kitchen with eating space
- Level: Main
Living room
- Level: Main
Utility room
- Level: Lower
Heating
- Fireplace, Forced Air, Natural Gas
Cooling
- None
Appliances
- Included: Dishwasher(s), Disposal, Double Oven, Microwave(s), Refrigerator(s), Stove(s)/Range(s), Garbage Disposal
Features
- Bath Off Primary, Dining Room
- Flooring: Ceramic Tile, Vinyl Plank, Carpet
- Windows: Double Pane/Storm Window
- Basement: Daylight
- Number of fireplaces: 2
- Fireplace features: Wood Burning, Lower Level: 1, Main Level: 1, Fireplace
Interior area
- Total structure area: 2,200
- Total interior livable area: 2,200 sqft
Property
Parking
- Total spaces: 2
- Parking features: Attached Garage, RV Parking
- Attached garage spaces: 2
Features
- Levels: One
- Stories: 1
- Entry location: Main
- Patio & porch: Second Kitchen, Bath Off Primary, Double Pane/Storm Window, Dining Room, Fireplace, Walk-In Closet(s)
- Has view: Yes
- View description: Territorial
Lot
- Size: 9,901 sqft
- Features: Cul-De-Sac, Open Lot, Paved, Fenced-Partially, Gas Available, High Speed Internet, RV Parking
- Topography: Level,Sloped,Steep Slope
- Residential vegetation: Garden Space
Details
- Parcel number: 8581200250
- Special conditions: Standard
Construction
Type & style
- Home type: SingleFamily
- Property subtype: Single Family Residence
Materials
- Wood Products
- Foundation: Poured Concrete
- Roof: Composition
Condition
- Year built: 1971
- Major remodel year: 1971
Utilities & green energy
- Electric: Company: Puget Sound Energy
- Sewer: Sewer Connected, Company: Lakehaven Water
- Water: Public, Company: Tacoma Public Utilities
Community & neighborhood
Location
- Region: Federal Way
- Subdivision: Federal Way
Other
Other facts
- Listing terms: Cash Out,Conventional,FHA,VA Loan
- Cumulative days on market: 29 days
Price history
| Date | Event | Price |
|---|---|---|
| 6/20/2025 | Sold | $645,000$293/sqft |
Source: | ||
| 5/27/2025 | Pending sale | $645,000$293/sqft |
Source: | ||
| 5/8/2025 | Listed for sale | $645,000$293/sqft |
Source: | ||
| 5/1/2025 | Pending sale | $645,000$293/sqft |
Source: | ||
| 4/29/2025 | Listed for sale | $645,000$293/sqft |
Source: | ||
Public tax history
| Year | Property taxes | Tax assessment |
|---|---|---|
| 2024 | $5,488 +1% | $545,000 +10.3% |
| 2023 | $5,431 +2.8% | $494,000 -7.8% |
| 2022 | $5,286 +8.1% | $536,000 +24.7% |
Find assessor info on the county website
Neighborhood: Twin Lakes
Nearby schools
GreatSchools rating
- 6/10Green Gables Elementary SchoolGrades: PK-5Distance: 1.3 mi
- 3/10Technology Access Foundation Academy at SaghalieGrades: 6-12Distance: 0.8 mi
- 3/10Decatur High SchoolGrades: 9-12Distance: 1.4 mi

Get pre-qualified for a loan
At Zillow Home Loans, we can pre-qualify you in as little as 5 minutes with no impact to your credit score.An equal housing lender. NMLS #10287.
Sell for more on Zillow
Get a free Zillow Showcase℠ listing and you could sell for .
$640,100
2% more+ $12,802
With Zillow Showcase(estimated)
$652,902


