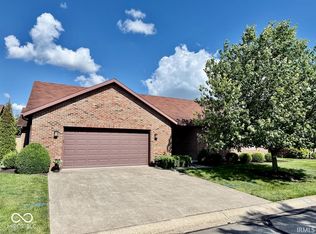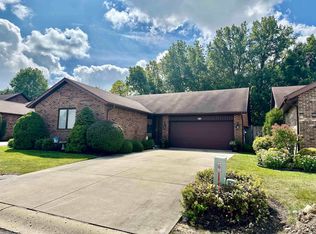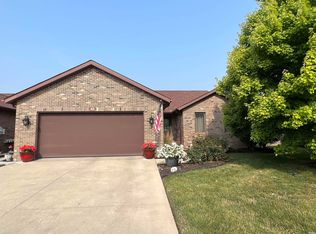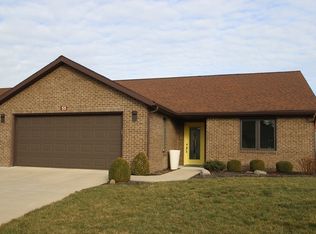Closed
$220,000
3400 W Riggin Rd Unit 31, Muncie, IN 47304
3beds
2,770sqft
Condominium
Built in 1994
-- sqft lot
$227,800 Zestimate®
$--/sqft
$2,389 Estimated rent
Home value
$227,800
$212,000 - $246,000
$2,389/mo
Zestimate® history
Loading...
Owner options
Explore your selling options
What's special
Spacious 3-bedroom, 3-bathroom home in the popular Farmington Meadows neighborhood. This home has a large living room, formal dining room and sunroom that goes out to the private patio. You will find 2 bedrooms and 2 bathrooms downstairs both with walk in closets. Upstairs is a bonus room, 3rd bedroom or office and another full bathroom. The spacious garage gives plenty of parking and storage.The HOA is only $85 month! This is a must see!
Zillow last checked: 8 hours ago
Listing updated: August 18, 2025 at 06:25am
Listed by:
Jessica Kaelin christy@home2homerealtygroup.com,
Home 2 Home Realty Group
Bought with:
Annette Caldwell, RB14040259
RE/MAX at the Crossing.
Source: IRMLS,MLS#: 202501873
Facts & features
Interior
Bedrooms & bathrooms
- Bedrooms: 3
- Bathrooms: 3
- Full bathrooms: 3
- Main level bedrooms: 2
Bedroom 1
- Level: Main
Bedroom 2
- Level: Main
Dining room
- Level: Main
- Area: 132
- Dimensions: 12 x 11
Family room
- Level: Main
- Area: 176
- Dimensions: 16 x 11
Kitchen
- Level: Main
- Area: 165
- Dimensions: 15 x 11
Living room
- Level: Main
- Area: 308
- Dimensions: 22 x 14
Heating
- Natural Gas, Forced Air
Cooling
- Central Air, Other
Appliances
- Included: Dishwasher, Microwave, Refrigerator, Washer, Dryer-Electric, Electric Oven, Gas Water Heater
- Laundry: Electric Dryer Hookup, Main Level, Washer Hookup
Features
- Built-in Desk, Ceiling Fan(s), Walk-In Closet(s), Laminate Counters, Main Level Bedroom Suite
- Flooring: Carpet, Tile
- Windows: Window Treatments
- Basement: Concrete
- Attic: Storage
- Has fireplace: No
Interior area
- Total structure area: 2,770
- Total interior livable area: 2,770 sqft
- Finished area above ground: 2,770
- Finished area below ground: 0
Property
Parking
- Total spaces: 2
- Parking features: Attached, Garage Door Opener, Concrete
- Attached garage spaces: 2
- Has uncovered spaces: Yes
Accessibility
- Accessibility features: ADA Features
Features
- Levels: One and One Half
- Stories: 1
- Patio & porch: Patio
- Has spa: Yes
- Spa features: Jet Tub
- Fencing: Privacy,Wood
Lot
- Size: 3,920 sqft
- Dimensions: 70x55
- Features: Corner Lot, City/Town/Suburb
Details
- Parcel number: 180730480008.000007
- Other equipment: Air Purifier
Construction
Type & style
- Home type: Condo
- Property subtype: Condominium
Materials
- Brick, Wood Siding
- Foundation: Slab
- Roof: Shingle
Condition
- New construction: No
- Year built: 1994
Utilities & green energy
- Gas: CenterPoint Energy
- Sewer: City
- Water: City, Indiana American Water Co, Muncie Sanitary Dist.
Community & neighborhood
Location
- Region: Muncie
- Subdivision: Farmington Meadows
Other
Other facts
- Listing terms: Cash,Conventional,FHA,VA Loan
Price history
| Date | Event | Price |
|---|---|---|
| 8/14/2025 | Sold | $220,000-15.4% |
Source: | ||
| 7/14/2025 | Pending sale | $259,900 |
Source: | ||
| 1/21/2025 | Listed for sale | $259,900-0.8% |
Source: | ||
| 8/19/2024 | Listing removed | $262,000-2.6% |
Source: | ||
| 7/22/2024 | Price change | $269,000-3.6% |
Source: | ||
Public tax history
Tax history is unavailable.
Neighborhood: 47304
Nearby schools
GreatSchools rating
- 7/10Royerton Elementary SchoolGrades: K-5Distance: 3.4 mi
- 6/10Delta Middle SchoolGrades: 6-8Distance: 5.2 mi
- 8/10Delta High SchoolGrades: 9-12Distance: 5.1 mi
Schools provided by the listing agent
- Elementary: Royerton
- Middle: Delta
- High: Delta
- District: Delaware Community School Corp.
Source: IRMLS. This data may not be complete. We recommend contacting the local school district to confirm school assignments for this home.

Get pre-qualified for a loan
At Zillow Home Loans, we can pre-qualify you in as little as 5 minutes with no impact to your credit score.An equal housing lender. NMLS #10287.



