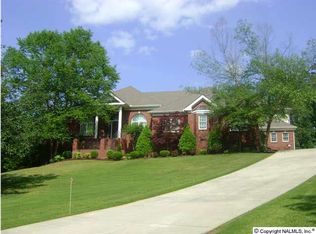Sold for $478,000
$478,000
3400 Vestavia Cir SW, Decatur, AL 35603
4beds
3,658sqft
Single Family Residence
Built in 1992
1.42 Acres Lot
$499,900 Zestimate®
$131/sqft
$3,079 Estimated rent
Home value
$499,900
$455,000 - $545,000
$3,079/mo
Zestimate® history
Loading...
Owner options
Explore your selling options
What's special
Back on the market due to buyer's financing falling through! Showstopper home on beautiful estate size lot in quiet SW Decatur. This home literally has it all! 4 huge bedrooms and 3.5 baths plus bonus room! Home features a formal living and dining room with a huge family room, sunroom true 4 car garage and so much more! Outside offers a large fenced in backyard with 18x36 salt water pool (2 years old) with tanning deck. This beautiful Southern Living style home is exactly what you have been dreaming about, call agent to see this one!
Zillow last checked: 8 hours ago
Listing updated: July 24, 2023 at 11:25am
Listed by:
Pam Woodruff 256-345-0981,
RE/MAX Platinum
Bought with:
Jade Chowning, 111706
MeritHouse Realty
Source: ValleyMLS,MLS#: 1827734
Facts & features
Interior
Bedrooms & bathrooms
- Bedrooms: 4
- Bathrooms: 4
- Full bathrooms: 3
- 1/2 bathrooms: 1
Primary bedroom
- Features: 9’ Ceiling, Crown Molding, Smooth Ceiling, Wood Floor, Walk-In Closet(s)
- Level: First
- Area: 240
- Dimensions: 16 x 15
Bedroom 2
- Features: Crown Molding, Carpet
- Level: Second
- Area: 180
- Dimensions: 15 x 12
Bedroom 3
- Features: Crown Molding, Carpet
- Level: Second
- Area: 156
- Dimensions: 13 x 12
Bedroom 4
- Features: Crown Molding, Carpet
- Level: Second
- Area: 168
- Dimensions: 14 x 12
Dining room
- Features: 9’ Ceiling, Wood Floor
- Level: First
- Area: 182
- Dimensions: 14 x 13
Family room
- Features: 9’ Ceiling, Wood Floor
- Level: First
- Area: 375
- Dimensions: 25 x 15
Kitchen
- Features: 9’ Ceiling, Eat-in Kitchen, Granite Counters, Kitchen Island, Smooth Ceiling, Tile
- Level: First
- Area: 270
- Dimensions: 18 x 15
Living room
- Features: 9’ Ceiling, Crown Molding, Wood Floor
- Level: First
- Area: 130
- Dimensions: 13 x 10
Bonus room
- Features: Carpet
- Level: Second
- Area: 110
- Dimensions: 11 x 10
Play room
- Level: Second
- Area: 169
- Dimensions: 13 x 13
Heating
- Central 2
Cooling
- Central 2
Features
- Basement: Crawl Space
- Number of fireplaces: 1
- Fireplace features: Gas Log, One
Interior area
- Total interior livable area: 3,658 sqft
Property
Features
- Levels: Two
- Stories: 2
Lot
- Size: 1.42 Acres
Details
- Parcel number: 1031301122000006.002
Construction
Type & style
- Home type: SingleFamily
- Property subtype: Single Family Residence
Condition
- New construction: No
- Year built: 1992
Utilities & green energy
- Sewer: Public Sewer
- Water: Public
Community & neighborhood
Location
- Region: Decatur
- Subdivision: Metes And Bounds
Other
Other facts
- Listing agreement: Agency
Price history
| Date | Event | Price |
|---|---|---|
| 7/24/2023 | Sold | $478,000-4.4%$131/sqft |
Source: | ||
| 6/22/2023 | Pending sale | $499,900$137/sqft |
Source: | ||
| 5/22/2023 | Price change | $499,900-3.8%$137/sqft |
Source: | ||
| 4/27/2023 | Listed for sale | $519,900$142/sqft |
Source: | ||
| 3/8/2023 | Pending sale | $519,900$142/sqft |
Source: | ||
Public tax history
| Year | Property taxes | Tax assessment |
|---|---|---|
| 2024 | $2,105 +18.9% | $47,520 +18.4% |
| 2023 | $1,770 | $40,120 |
| 2022 | $1,770 +7.8% | $40,120 +7.6% |
Find assessor info on the county website
Neighborhood: 35603
Nearby schools
GreatSchools rating
- 4/10Chestnut Grove Elementary SchoolGrades: PK-5Distance: 0.3 mi
- 6/10Cedar Ridge Middle SchoolGrades: 6-8Distance: 1 mi
- 7/10Austin High SchoolGrades: 10-12Distance: 2.4 mi
Schools provided by the listing agent
- Elementary: Chestnut Grove Elementary
- Middle: Austin Middle
- High: Austin
Source: ValleyMLS. This data may not be complete. We recommend contacting the local school district to confirm school assignments for this home.
Get pre-qualified for a loan
At Zillow Home Loans, we can pre-qualify you in as little as 5 minutes with no impact to your credit score.An equal housing lender. NMLS #10287.
Sell for more on Zillow
Get a Zillow Showcase℠ listing at no additional cost and you could sell for .
$499,900
2% more+$9,998
With Zillow Showcase(estimated)$509,898
