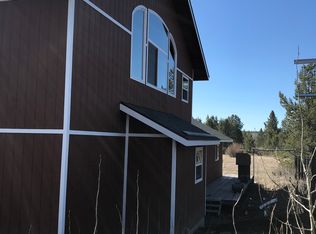This 470 acre ranch is a beautiful mixture of pasture and timber land with capacity to run 50-65 pair. The home is 3504sf with 3br/2ba, a huge loft and a main level office area. The garage is huge and there is an expansive deck around two entire sides of the home. Deer,Elk and other wildlife are abundant on the property. just minutes to the town of Chiloquin, this property is secluded with a wonderful taste for the country lifestyle.
This property is off market, which means it's not currently listed for sale or rent on Zillow. This may be different from what's available on other websites or public sources.

