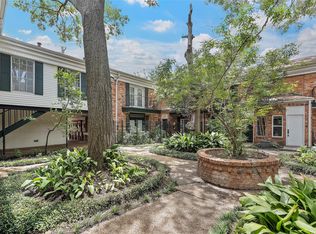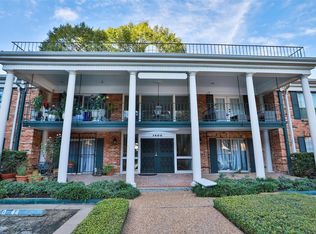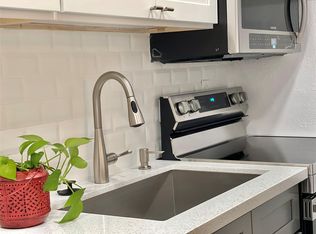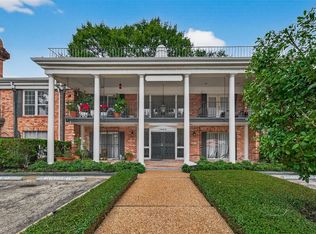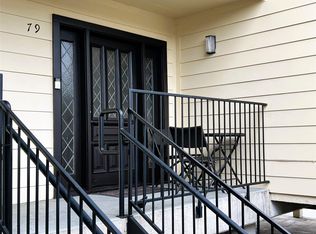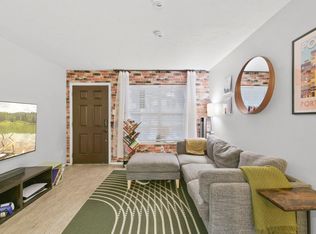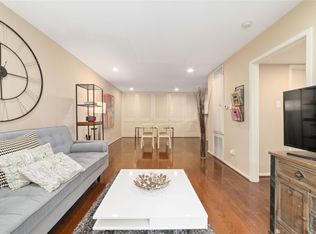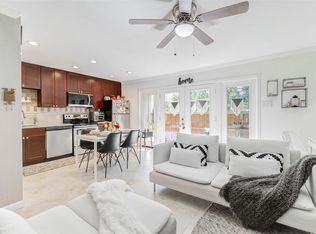GREAT INVESTMENT OPPORTUNITY in the desirable Greenway Plaza/Upper Kirby area!!! Tenant in place with 1 year lease offering immediate rental income. This condo is a rare 2-Story Condo in Greenway Oaks Condominiums (a Quiet, Well-Maintained Community) with LOW MONTHLY HOA DUES! This home offers a unique blend of space, privacy, and thoughtful updates. Centrally located near the Galleria, Highland Village, River Oaks, and major freeways—units in this area lease quickly and maintain strong demand. Your tenants will love the oversized upstairs bedroom with a stylish shiplap accent wall, an upgraded bathroom sink, and a private balcony—a perfect retreat for any tenant. The kitchen has been refreshed with new paint and a more open layout thanks to the removal of a non-load-bearing post. A reconfigured walk-in pantry adds custom shelving for maximum storage. Enjoy a second outdoor escape with the updated first-floor balcony (2023). Plus an in-unit STACKED WASHER & DRYER—a rare find!
Pending
$130,000
3400 Timmons Ln APT 68, Houston, TX 77027
1beds
654sqft
Est.:
Townhouse
Built in 1967
1.87 Acres Lot
$121,700 Zestimate®
$199/sqft
$255/mo HOA
What's special
Private balconyUpdated first-floor balconyStacked washer and dryerUpgraded bathroom sinkReconfigured walk-in pantryOversized upstairs bedroomStylish shiplap accent wall
- 78 days |
- 96 |
- 5 |
Zillow last checked: 8 hours ago
Listing updated: December 13, 2025 at 10:19pm
Listed by:
J. Elaine Hunt TREC #0794362 713-449-4302,
Compass RE Texas, LLC - The Heights,
Erica Beyer TREC #0655561 832-275-0425,
Compass RE Texas, LLC - The Heights
Source: HAR,MLS#: 6917704
Facts & features
Interior
Bedrooms & bathrooms
- Bedrooms: 1
- Bathrooms: 1
- Full bathrooms: 1
Rooms
- Room types: Utility Room
Primary bathroom
- Features: Primary Bath: Tub/Shower Combo
Kitchen
- Features: Kitchen open to Family Room, Pantry
Heating
- Electric
Cooling
- Ceiling Fan(s), Electric
Appliances
- Included: ENERGY STAR Qualified Appliances, Disposal, Refrigerator, Electric Oven, Microwave, Electric Cooktop, Washer/Dryer Stacked, Dishwasher, Washer/Dryer
- Laundry: Electric Dryer Hookup
Features
- Balcony, 1 Bedroom Up, Walk-In Closet(s)
- Flooring: Tile, Wood
Interior area
- Total structure area: 654
- Total interior livable area: 654 sqft
Property
Parking
- Total spaces: 1
- Parking features: Additional Parking, Assigned, Carport, Driveway Gate
- Carport spaces: 1
Features
- Levels: Levels 1 and 2
- Stories: 2
- Exterior features: Balcony, Courtyard
Lot
- Size: 1.87 Acres
Details
- Parcel number: 1142020110006
Construction
Type & style
- Home type: Townhouse
- Architectural style: Traditional
- Property subtype: Townhouse
Materials
- Brick
- Foundation: Slab
- Roof: Composition
Condition
- New construction: No
- Year built: 1967
Utilities & green energy
- Sewer: Public Sewer
- Water: Public
Community & HOA
Community
- Features: Clubhouse
- Subdivision: Greenway Oaks Condo
HOA
- Has HOA: Yes
- HOA fee: $255 monthly
Location
- Region: Houston
Financial & listing details
- Price per square foot: $199/sqft
- Tax assessed value: $146,400
- Annual tax amount: $2,917
- Date on market: 10/1/2025
- Listing terms: Cash,Conventional,Investor,VA Loan
- Ownership: Full Ownership
- Road surface type: Concrete
Estimated market value
$121,700
$116,000 - $128,000
$1,301/mo
Price history
Price history
| Date | Event | Price |
|---|---|---|
| 12/6/2025 | Pending sale | $130,000$199/sqft |
Source: | ||
| 10/1/2025 | Listed for sale | $130,000-3.7%$199/sqft |
Source: | ||
| 10/1/2025 | Listing removed | $135,000$206/sqft |
Source: | ||
| 8/22/2025 | Listing removed | $1,250$2/sqft |
Source: | ||
| 8/16/2025 | Listed for rent | $1,250$2/sqft |
Source: | ||
Public tax history
Public tax history
| Year | Property taxes | Tax assessment |
|---|---|---|
| 2025 | -- | $146,400 |
| 2024 | $1,469 +24.7% | $146,400 -12.4% |
| 2023 | $1,178 -27.3% | $167,149 +31.6% |
Find assessor info on the county website
BuyAbility℠ payment
Est. payment
$1,106/mo
Principal & interest
$632
HOA Fees
$255
Other costs
$219
Climate risks
Neighborhood: Greenway - Upper Kirby Area
Nearby schools
GreatSchools rating
- 7/10Poe Elementary SchoolGrades: PK-5Distance: 1.8 mi
- 9/10Lanier Middle SchoolGrades: 6-8Distance: 1.9 mi
- 7/10Lamar High SchoolGrades: 9-12Distance: 0.7 mi
Schools provided by the listing agent
- Elementary: Poe Elementary School
- Middle: Lanier Middle School
- High: Lamar High School (Houston)
Source: HAR. This data may not be complete. We recommend contacting the local school district to confirm school assignments for this home.
- Loading
