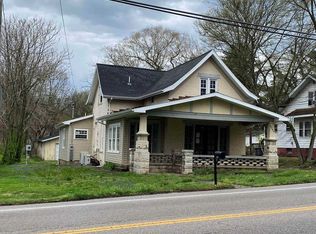Charming home with tons of updates and sits on a large .62 acre lot with Evansville Country Club behind it. Detached 31' x 31' garage was built in 2014. Sellers have widened driveway and redone all the landscaping and retaining wall at front of home. The Interior style of this home is amazing! Main floor features lots of living space with high ceilings and original woodwork. Brand new kitchen was installed in 2017 and its finished with white cabinetry, subway tile blacksplash, stainless steel appliances and a newly installed ship lap accent wall. The dining room is large and features the original built-in hutch. Main floor features both a living room and family room. The family room could also be used for a main floor bedroom if needed and it has a closet and a gas fireplace. Main floor full bathroom and laundry room. Upstairs includes 3 bedrooms and a full bathroom. Unfinished basement is super clean and taken care of. Updates per seller: Roof & Siding replaced 2014, Water Heater 2017, A/C Unit 2019, Kitchen Appliances 2017, Carpet & Flooring 2017, Expanded Driveway & Landscaping 2019, Kitchen Shiplap & Backsplash 2018, LED Lighting in all the rooms, Kitchen cabinets & countertops 2017, Re-Painted Interior 2018, Replacement Windows throughout, Updated PVC Drains & PEX plumbing lines. Gas Fireplace in family room serviced by Bassemiers. New Carrier A/C Unit just installed by Schiff Heating & Air and has a 5 Year Warranty on it.
This property is off market, which means it's not currently listed for sale or rent on Zillow. This may be different from what's available on other websites or public sources.
