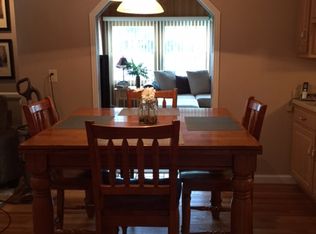Sold for $244,000
$244,000
3400 Shawnee Pl, Des Moines, IA 50310
3beds
1,598sqft
Single Family Residence
Built in 1955
9,713.88 Square Feet Lot
$258,900 Zestimate®
$153/sqft
$1,747 Estimated rent
Home value
$258,900
$246,000 - $272,000
$1,747/mo
Zestimate® history
Loading...
Owner options
Explore your selling options
What's special
You'll love lounging on the covered deck looking out to the private back yard with a 6 foot tall wood fence. Sliders invite you into the lg. family room that has a pass through to a good-sized kitchen with lots of cabinet space. The front rm. is a living/dining area. The hall leads you to 2 of the 3 bedrooms. Gleaming oak floors grace these rooms. An updated full bath is off the hall. Upstairs is one huge bedroom (311 SF) with wood floor. Stairs by the kitchen take you to a lovely newly finished lower level area of approx. 336 SF (not shown on assessor's site). New drive and partial sidewalk. Roof is 4 years old. The main floor and upstairs living areas have recently been painted. If you need a home with room to grow, this is for you. Woodlawn Education Preschool Center is just next door. Gas fireplace has never been used & seller does not know if it works.
Zillow last checked: 8 hours ago
Listing updated: May 25, 2023 at 12:09pm
Listed by:
Kathi Dellaca (515)287-0009,
Coldwell Banker Mid-America
Bought with:
Jalan Jones
RE/MAX Precision
Source: DMMLS,MLS#: 669873 Originating MLS: Des Moines Area Association of REALTORS
Originating MLS: Des Moines Area Association of REALTORS
Facts & features
Interior
Bedrooms & bathrooms
- Bedrooms: 3
- Bathrooms: 1
- Full bathrooms: 1
- Main level bedrooms: 2
Heating
- Forced Air, Gas, Natural Gas
Cooling
- Central Air, Window Unit(s)
Appliances
- Included: Dryer, Dishwasher, Microwave, Refrigerator, Stove, Washer
Features
- Separate/Formal Dining Room, Cable TV, Window Treatments
- Flooring: Carpet, Hardwood, Laminate, Vinyl
- Basement: Partially Finished
- Number of fireplaces: 1
- Fireplace features: Fireplace Screen
Interior area
- Total structure area: 1,598
- Total interior livable area: 1,598 sqft
- Finished area below ground: 336
Property
Parking
- Total spaces: 1
- Parking features: Detached, Garage, One Car Garage
- Garage spaces: 1
Accessibility
- Accessibility features: Grab Bars
Features
- Levels: One and One Half
- Stories: 1
- Patio & porch: Covered, Deck, Open, Patio
- Exterior features: Deck, Fully Fenced, Patio
- Fencing: Wood,Full
Lot
- Size: 9,713 sqft
- Dimensions: 132
- Features: Rectangular Lot
Details
- Parcel number: 10010669000000
- Zoning: Res
Construction
Type & style
- Home type: SingleFamily
- Architectural style: One and One Half Story
- Property subtype: Single Family Residence
Materials
- Metal Siding, Wood Siding
- Foundation: Block
- Roof: Asphalt,Shingle
Condition
- Year built: 1955
Utilities & green energy
- Sewer: Public Sewer
- Water: Public
Community & neighborhood
Security
- Security features: Smoke Detector(s)
Community
- Community features: Sidewalks
Location
- Region: Des Moines
Other
Other facts
- Listing terms: Cash,Conventional,FHA,VA Loan
- Road surface type: Concrete
Price history
| Date | Event | Price |
|---|---|---|
| 5/24/2023 | Sold | $244,000$153/sqft |
Source: | ||
| 4/3/2023 | Pending sale | $244,000$153/sqft |
Source: | ||
| 3/31/2023 | Listed for sale | $244,000+83.5%$153/sqft |
Source: | ||
| 8/15/2008 | Sold | $133,000-4.9%$83/sqft |
Source: Public Record Report a problem | ||
| 7/2/2008 | Listed for sale | $139,900$88/sqft |
Source: Listhub #329416 Report a problem | ||
Public tax history
| Year | Property taxes | Tax assessment |
|---|---|---|
| 2024 | $4,148 -0.8% | $221,300 |
| 2023 | $4,182 +0.8% | $221,300 +18.8% |
| 2022 | $4,148 +2% | $186,300 |
Find assessor info on the county website
Neighborhood: Lower Beaver
Nearby schools
GreatSchools rating
- 4/10Samuelson Elementary SchoolGrades: K-5Distance: 0.5 mi
- 3/10Meredith Middle SchoolGrades: 6-8Distance: 1 mi
- 2/10Hoover High SchoolGrades: 9-12Distance: 1 mi
Schools provided by the listing agent
- District: Des Moines Independent
Source: DMMLS. This data may not be complete. We recommend contacting the local school district to confirm school assignments for this home.

Get pre-qualified for a loan
At Zillow Home Loans, we can pre-qualify you in as little as 5 minutes with no impact to your credit score.An equal housing lender. NMLS #10287.
