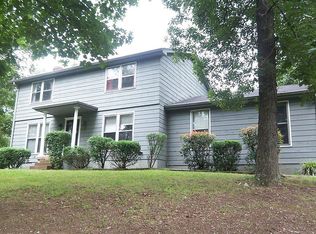Closed
$936,000
3400 Patton Branch Rd, Goodlettsville, TN 37072
7beds
4,493sqft
Single Family Residence, Residential
Built in 1984
3.92 Acres Lot
$704,700 Zestimate®
$208/sqft
$5,272 Estimated rent
Home value
$704,700
$578,000 - $846,000
$5,272/mo
Zestimate® history
Loading...
Owner options
Explore your selling options
What's special
*Showings start 7/8* This property is a ONE of ONE in Nashville, TN. You will not find another compound like this unless you chance upon your own expansive hilltop within 30 minutes of the city, and build your own beautiful underground house. The underground house ("UH") features 5BR and 3BA amongst a French/Italian Countryside aesthetic that charms from every well appointed corner. The private hilltop is both unassailable and picturesque with nature all-around and valleys below the perched position of the compound. Additional to the UH is "The Lodge" and "The Cabin" that adjoin each other as independent 1BR/1BA full apartments. The Lodge and Cabin represent the 2nd/3rd listed square footage. 3400 Patton Branch is the perfect oasis for someone seeking peace and privacy within nature, convenience to the city, with income producing potential (LTR only). The home has received a massive overhaul and rejuvenation under its current owner.
Zillow last checked: 8 hours ago
Listing updated: August 29, 2024 at 04:41am
Listing Provided by:
David Binkley 615-347-9068,
Compass
Bought with:
Nonmls
Realtracs, Inc.
Source: RealTracs MLS as distributed by MLS GRID,MLS#: 2671714
Facts & features
Interior
Bedrooms & bathrooms
- Bedrooms: 7
- Bathrooms: 5
- Full bathrooms: 5
- Main level bedrooms: 5
Bedroom 1
- Features: Suite
- Level: Suite
- Area: 132 Square Feet
- Dimensions: 12x11
Bedroom 2
- Area: 132 Square Feet
- Dimensions: 12x11
Bedroom 3
- Area: 204 Square Feet
- Dimensions: 17x12
Bedroom 4
- Area: 144 Square Feet
- Dimensions: 12x12
Dining room
- Features: Combination
- Level: Combination
- Area: 192 Square Feet
- Dimensions: 16x12
Kitchen
- Features: Eat-in Kitchen
- Level: Eat-in Kitchen
- Area: 264 Square Feet
- Dimensions: 22x12
Living room
- Area: 300 Square Feet
- Dimensions: 25x12
Heating
- Electric
Cooling
- Electric, Other
Appliances
- Included: Dishwasher, Microwave, Electric Oven, Electric Range
- Laundry: Electric Dryer Hookup, Washer Hookup
Features
- Entrance Foyer, Extra Closets, Smart Thermostat, High Speed Internet
- Flooring: Wood, Tile
- Basement: Finished
- Number of fireplaces: 1
- Fireplace features: Electric
Interior area
- Total structure area: 4,493
- Total interior livable area: 4,493 sqft
- Finished area above ground: 4,493
Property
Parking
- Total spaces: 2
- Parking features: Attached
- Carport spaces: 2
Features
- Levels: Two
- Stories: 2
- Patio & porch: Patio, Porch
- Has view: Yes
- View description: Bluff, Valley
Lot
- Size: 3.92 Acres
- Features: Hilly, Level
Details
- Parcel number: 121 13308 000
- Special conditions: Standard
- Other equipment: Air Purifier, Dehumidifier
Construction
Type & style
- Home type: SingleFamily
- Architectural style: Cottage
- Property subtype: Single Family Residence, Residential
Materials
- Fiber Cement, Stone
- Roof: Other
Condition
- New construction: No
- Year built: 1984
Utilities & green energy
- Sewer: Septic Tank
- Water: Public
- Utilities for property: Electricity Available, Water Available, Cable Connected
Community & neighborhood
Location
- Region: Goodlettsville
- Subdivision: None
Price history
| Date | Event | Price |
|---|---|---|
| 8/27/2024 | Sold | $936,000-6.4%$208/sqft |
Source: | ||
| 8/5/2024 | Pending sale | $1,000,000$223/sqft |
Source: | ||
| 7/17/2024 | Contingent | $1,000,000$223/sqft |
Source: | ||
| 7/3/2024 | Listed for sale | $1,000,000$223/sqft |
Source: | ||
| 3/29/2024 | Listing removed | -- |
Source: | ||
Public tax history
| Year | Property taxes | Tax assessment |
|---|---|---|
| 2024 | $1,385 -3.2% | $71,850 +53.7% |
| 2023 | $1,430 -0.3% | $46,750 -75% |
| 2022 | $1,434 +35.6% | $187,000 |
Find assessor info on the county website
Neighborhood: 37072
Nearby schools
GreatSchools rating
- 7/10Madison Creek Elementary SchoolGrades: PK-5Distance: 2 mi
- 9/10T. W. Hunter Middle SchoolGrades: 6-8Distance: 3.7 mi
- 6/10Beech Sr High SchoolGrades: 9-12Distance: 3.7 mi
Schools provided by the listing agent
- Elementary: Madison Creek Elementary
- Middle: T. W. Hunter Middle School
- High: Beech Sr High School
Source: RealTracs MLS as distributed by MLS GRID. This data may not be complete. We recommend contacting the local school district to confirm school assignments for this home.
Get a cash offer in 3 minutes
Find out how much your home could sell for in as little as 3 minutes with a no-obligation cash offer.
Estimated market value$704,700
Get a cash offer in 3 minutes
Find out how much your home could sell for in as little as 3 minutes with a no-obligation cash offer.
Estimated market value
$704,700
