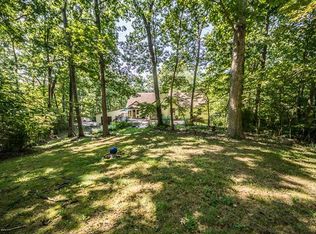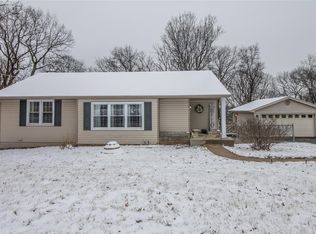Closed
Listing Provided by:
Josh Voyles 314-495-7064,
Keller Williams Realty St. Louis
Bought with: EXP Realty, LLC
Price Unknown
3400 Ottomeyer Rd, High Ridge, MO 63049
4beds
2,230sqft
Single Family Residence
Built in 1991
4 Acres Lot
$461,800 Zestimate®
$--/sqft
$2,440 Estimated rent
Home value
$461,800
$439,000 - $485,000
$2,440/mo
Zestimate® history
Loading...
Owner options
Explore your selling options
What's special
This custom built Log Home is ready for its new chapter! Warm & inviting, the bright, open Living Room invites you to cozy up in front of the fireplace on a crisp Autumn night! The spacious Eat In Kitchen is designed to be the heart of your home whether you’re gathering for breakfast or a holiday meal. Check out the counter & cabinet space! Step outside to the HUGE Deck & garden. A Bdrm, Office, & Full Bath round out the main level. Head upstairs to 3 ample Bdrms, incld the Primary Bdrm & Full Bath, plus shared Full Bath. The unfinished Basement, oversize 2+ Car Garage, & Detached Garage provide storage. Nature lovers- Explore the creek, Spring, & Pond, or sit on your Front Porch to watch the birds over morning coffee. Enjoy the privacy of 4 acres while being conveniently located near everything. Ready to move in & start living w/ newer HVAC (2020), waterproofed basement w/lifetime guarantee, ongoing termite preventative treatment, & septic pumped (2021). Come see your new home today! Additional Rooms: Mud Room
Zillow last checked: 8 hours ago
Listing updated: May 06, 2025 at 07:07am
Listing Provided by:
Josh Voyles 314-495-7064,
Keller Williams Realty St. Louis
Bought with:
Mark & Neil Gellman, 2007022959
EXP Realty, LLC
Source: MARIS,MLS#: 23052219 Originating MLS: St. Louis Association of REALTORS
Originating MLS: St. Louis Association of REALTORS
Facts & features
Interior
Bedrooms & bathrooms
- Bedrooms: 4
- Bathrooms: 3
- Full bathrooms: 3
- Main level bathrooms: 1
- Main level bedrooms: 1
Primary bedroom
- Features: Floor Covering: Carpeting
- Level: Upper
- Area: 176
- Dimensions: 16x11
Other
- Features: Floor Covering: Luxury Vinyl Plank
- Level: Main
- Area: 130
- Dimensions: 13x10
Other
- Features: Floor Covering: Carpeting
- Level: Upper
- Area: 117
- Dimensions: 13x9
Other
- Features: Floor Covering: Carpeting
- Level: Upper
- Area: 135
- Dimensions: 15x9
Kitchen
- Features: Floor Covering: Wood
- Level: Main
- Area: 374
- Dimensions: 22x17
Living room
- Features: Floor Covering: Wood
- Level: Main
- Area: 437
- Dimensions: 23x19
Mud room
- Features: Floor Covering: Vinyl
- Level: Main
- Area: 30
- Dimensions: 6x5
Office
- Features: Floor Covering: Luxury Vinyl Plank
- Level: Main
- Area: 63
- Dimensions: 9x7
Heating
- Forced Air, Electric
Cooling
- Attic Fan, Ceiling Fan(s), Central Air, Electric
Appliances
- Included: Electric Water Heater, Dishwasher, Double Oven, Electric Cooktop, Refrigerator, Oven
Features
- Kitchen/Dining Room Combo, Vaulted Ceiling(s), Breakfast Bar, Kitchen Island, Custom Cabinetry, Eat-in Kitchen, Pantry
- Flooring: Carpet, Hardwood
- Doors: French Doors
- Windows: Skylight(s), Insulated Windows
- Basement: Full,Concrete,Unfinished
- Number of fireplaces: 1
- Fireplace features: Living Room, Wood Burning
Interior area
- Total structure area: 2,230
- Total interior livable area: 2,230 sqft
- Finished area above ground: 2,230
Property
Parking
- Total spaces: 3
- Parking features: Attached, Detached, Garage, Garage Door Opener
- Attached garage spaces: 3
Features
- Levels: One and One Half
- Patio & porch: Deck, Covered
- Waterfront features: Waterfront
Lot
- Size: 4 Acres
- Features: Adjoins Wooded Area, Waterfront, Wooded
- Topography: Terraced
Details
- Additional structures: Outbuilding, Shed(s), Storage
- Parcel number: 036.023.01002030.01
- Special conditions: Standard
Construction
Type & style
- Home type: SingleFamily
- Architectural style: Cabin,Rustic,Traditional
- Property subtype: Single Family Residence
Materials
- Log
Condition
- Year built: 1991
Utilities & green energy
- Sewer: Septic Tank
- Water: Public
Community & neighborhood
Location
- Region: High Ridge
- Subdivision: Sarah Acres
Other
Other facts
- Listing terms: Cash,Conventional,FHA,VA Loan
- Ownership: Private
- Road surface type: Asphalt
Price history
| Date | Event | Price |
|---|---|---|
| 10/26/2023 | Sold | -- |
Source: | ||
| 9/18/2023 | Pending sale | $399,900$179/sqft |
Source: | ||
| 9/14/2023 | Listed for sale | $399,900-16.3%$179/sqft |
Source: | ||
| 8/23/2023 | Listing removed | -- |
Source: | ||
| 6/24/2023 | Listed for sale | $478,000$214/sqft |
Source: | ||
Public tax history
| Year | Property taxes | Tax assessment |
|---|---|---|
| 2025 | $3,148 +8.2% | $44,200 +9.7% |
| 2024 | $2,910 +0.5% | $40,300 |
| 2023 | $2,895 -0.1% | $40,300 |
Find assessor info on the county website
Neighborhood: 63049
Nearby schools
GreatSchools rating
- 7/10High Ridge Elementary SchoolGrades: K-5Distance: 0.8 mi
- 5/10Wood Ridge Middle SchoolGrades: 6-8Distance: 2.4 mi
- 6/10Northwest High SchoolGrades: 9-12Distance: 7.4 mi
Schools provided by the listing agent
- Elementary: High Ridge Elem.
- Middle: Wood Ridge Middle School
- High: Northwest High
Source: MARIS. This data may not be complete. We recommend contacting the local school district to confirm school assignments for this home.
Get a cash offer in 3 minutes
Find out how much your home could sell for in as little as 3 minutes with a no-obligation cash offer.
Estimated market value$461,800
Get a cash offer in 3 minutes
Find out how much your home could sell for in as little as 3 minutes with a no-obligation cash offer.
Estimated market value
$461,800

