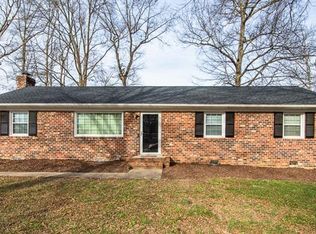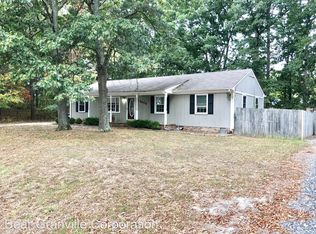Sold for $350,000 on 05/21/25
$350,000
3400 Oak Meadow Ln, Midlothian, VA 23112
3beds
1,482sqft
Single Family Residence
Built in 1978
10,846.44 Square Feet Lot
$358,200 Zestimate®
$236/sqft
$-- Estimated rent
Home value
$358,200
$333,000 - $383,000
Not available
Zestimate® history
Loading...
Owner options
Explore your selling options
What's special
Welcome to this beautifully maintained brick rancher nestled in the heart of Chesterfield! From the moment you arrive, you'll appreciate the classic curb appeal and the thoughtful updates throughout. Step inside and be greeted by an inviting living room bathed in natural light, featuring gleaming hardwood floors that create a warm and welcoming atmosphere. Continue through to the updated kitchen where you'll find polished wood cabinetry, including a convenient built-in pantry, stunning quartz countertops, durable and stylish LVP flooring, and a full suite of new stainless steel appliances. French doors flood the space with an abundance of natural light and offer easy access to the outdoor living space. The kitchen seamlessly connects to a cozy den, the perfect spot to unwind by the charming brick fireplace. Down the hall, discover a comfortable primary bedroom complete with a private ensuite bathroom. Two additional well-sized bedrooms share a conveniently located hall bathroom, offering added functionality for family or guests. Extend your living space outdoors to the large deck featuring low-maintenance composite decking and sleek railings. This is the ideal place to enjoy your morning coffee, host summer barbecues, or simply relax and take in the serene surroundings. The property also boasts a large fenced-in backyard, offering plenty of space for recreation and outdoor activities. Enjoy peace of mind with several recent updates, including a newer roof, gutters, and gutter guards. Don't miss the opportunity to make this delightful and move-in-ready rancher your new home! Schedule your showing today!
Zillow last checked: 8 hours ago
Listing updated: May 22, 2025 at 08:31am
Listed by:
Brad Ruckart Membership@TheRealBrokerage.com,
Real Broker LLC,
Joshua Lee 804-437-2319,
Real Broker LLC
Bought with:
Patrice Carroll, 0225209576
Keller Williams Realty
Source: CVRMLS,MLS#: 2508990 Originating MLS: Central Virginia Regional MLS
Originating MLS: Central Virginia Regional MLS
Facts & features
Interior
Bedrooms & bathrooms
- Bedrooms: 3
- Bathrooms: 2
- Full bathrooms: 2
Primary bedroom
- Description: Hardwood floors, ensuite bathroom
- Level: First
- Dimensions: 0 x 0
Bedroom 2
- Description: Hardwood floors
- Level: First
- Dimensions: 0 x 0
Bedroom 3
- Description: Hardwood floors
- Level: First
- Dimensions: 0 x 0
Family room
- Description: Carpet, brick fireplace
- Level: First
- Dimensions: 0 x 0
Other
- Description: Tub & Shower
- Level: First
Kitchen
- Description: Updated cabinetry, quartz countertops, LVP
- Level: First
- Dimensions: 0 x 0
Living room
- Description: Hardwood floors, natural light
- Level: First
- Dimensions: 0 x 0
Heating
- Baseboard, Electric, Heat Pump
Cooling
- Central Air, Heat Pump
Appliances
- Included: Cooktop, Dishwasher, Exhaust Fan, Electric Cooking, Electric Water Heater, Disposal, Microwave, Oven, Range, Refrigerator, Smooth Cooktop, Stove
- Laundry: Washer Hookup, Dryer Hookup
Features
- Bedroom on Main Level, Granite Counters, Bath in Primary Bedroom, Main Level Primary
- Flooring: Partially Carpeted, Vinyl, Wood
- Basement: Crawl Space
- Attic: Floored,Pull Down Stairs
- Number of fireplaces: 1
- Fireplace features: Masonry, Wood Burning
Interior area
- Total interior livable area: 1,482 sqft
- Finished area above ground: 1,482
- Finished area below ground: 0
Property
Parking
- Parking features: Driveway, Off Street, Unpaved
- Has uncovered spaces: Yes
Features
- Levels: One
- Stories: 1
- Patio & porch: Rear Porch, Deck
- Exterior features: Deck, Storage, Shed, Unpaved Driveway
- Pool features: None
- Fencing: Fenced,Mixed
Lot
- Size: 10,846 sqft
Details
- Additional structures: Shed(s)
- Parcel number: 743685106100000
- Zoning description: R12
Construction
Type & style
- Home type: SingleFamily
- Architectural style: Ranch
- Property subtype: Single Family Residence
Materials
- Brick, Drywall
- Roof: Shingle
Condition
- Resale
- New construction: No
- Year built: 1978
Utilities & green energy
- Sewer: Public Sewer
- Water: Public
Community & neighborhood
Security
- Security features: Smoke Detector(s)
Location
- Region: Midlothian
- Subdivision: Genito Forest
Other
Other facts
- Ownership: Individuals
- Ownership type: Sole Proprietor
Price history
| Date | Event | Price |
|---|---|---|
| 5/21/2025 | Sold | $350,000+2.9%$236/sqft |
Source: | ||
| 4/22/2025 | Pending sale | $339,999$229/sqft |
Source: | ||
| 4/16/2025 | Listed for sale | $339,999+54.5%$229/sqft |
Source: | ||
| 2/25/2019 | Sold | $220,000$148/sqft |
Source: | ||
Public tax history
Tax history is unavailable.
Neighborhood: 23112
Nearby schools
GreatSchools rating
- 4/10Evergreen ElementaryGrades: PK-5Distance: 2.1 mi
- 5/10Swift Creek Middle SchoolGrades: 6-8Distance: 2.2 mi
- 6/10Clover Hill High SchoolGrades: 9-12Distance: 2 mi
Schools provided by the listing agent
- Elementary: Evergreen
- Middle: Swift Creek
- High: Clover Hill
Source: CVRMLS. This data may not be complete. We recommend contacting the local school district to confirm school assignments for this home.
Get a cash offer in 3 minutes
Find out how much your home could sell for in as little as 3 minutes with a no-obligation cash offer.
Estimated market value
$358,200
Get a cash offer in 3 minutes
Find out how much your home could sell for in as little as 3 minutes with a no-obligation cash offer.
Estimated market value
$358,200

