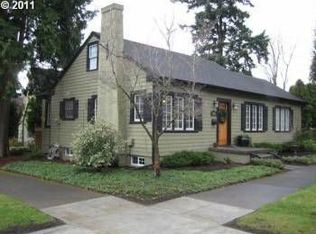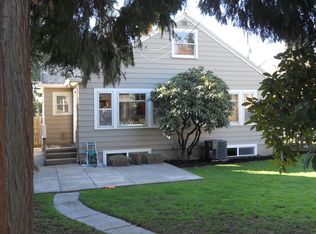Sold
$1,175,000
3400 NE Beakey St, Portland, OR 97212
3beds
2,940sqft
Residential, Single Family Residence
Built in 1930
5,227.2 Square Feet Lot
$1,165,800 Zestimate®
$400/sqft
$4,201 Estimated rent
Home value
$1,165,800
$1.06M - $1.28M
$4,201/mo
Zestimate® history
Loading...
Owner options
Explore your selling options
What's special
Coveted Alameda Ridge. Classic Tudor with original woodwork, leaded glass windows, hardwood floors and wrought iron railing. Efficient circular floorplan and large windows throughout bring ample light to every room. This elegant living room is generous in size with sconces and a fireplace framed by carved stone. A set of French Doors in the dining room and kitchen nook make convenient access to the deck with sweeping views overlooking the city. Enjoy cooking in the well laid out kitchen with granite counters, gas range and built in appliances. The lower level hosts a family room, bathroom, office, patio with built-in BBQ, fridge and fireplace. Located in the heart of Alameda, Beaumont Village on a street that's only two blocks long. Open House Saturday & Sunday 3/23, 3/24 12-3:00.
Zillow last checked: 8 hours ago
Listing updated: April 10, 2024 at 05:31am
Listed by:
Dianne Hagan 503-358-1112,
Premiere Property Group, LLC,
Graham Marden 503-807-4504,
Premiere Property Group, LLC
Bought with:
Rosemary Coles, 200101021
Redfin
Source: RMLS (OR),MLS#: 24564726
Facts & features
Interior
Bedrooms & bathrooms
- Bedrooms: 3
- Bathrooms: 4
- Full bathrooms: 3
- Partial bathrooms: 1
- Main level bathrooms: 1
Primary bedroom
- Features: Hardwood Floors, Suite
- Level: Upper
- Area: 182
- Dimensions: 13 x 14
Bedroom 2
- Features: Hardwood Floors, Double Closet
- Level: Upper
- Area: 195
- Dimensions: 13 x 15
Bedroom 3
- Features: Hardwood Floors
- Level: Upper
- Area: 144
- Dimensions: 12 x 12
Dining room
- Features: Deck, French Doors, Hardwood Floors
- Level: Main
- Area: 180
- Dimensions: 12 x 15
Family room
- Features: Daylight, Patio, Wallto Wall Carpet
- Level: Lower
- Area: 441
- Dimensions: 21 x 21
Kitchen
- Features: Builtin Refrigerator, Dishwasher, Disposal, Eating Area, French Doors, Gas Appliances, Microwave, Free Standing Range
- Level: Main
- Area: 120
- Width: 12
Living room
- Features: Coved, Fireplace, Hardwood Floors
- Level: Main
- Area: 315
- Dimensions: 15 x 21
Office
- Features: Daylight, Exterior Entry, Wallto Wall Carpet
- Level: Lower
- Area: 156
- Dimensions: 12 x 13
Heating
- Forced Air, Fireplace(s)
Cooling
- Central Air
Appliances
- Included: Built-In Refrigerator, Dishwasher, Disposal, Free-Standing Range, Microwave, Washer/Dryer, Gas Appliances, Tankless Water Heater
Features
- Granite, Sound System, Double Closet, Eat-in Kitchen, Coved, Suite
- Flooring: Hardwood, Linseed, Tile, Wall to Wall Carpet
- Doors: French Doors
- Windows: Wood Frames, Daylight
- Basement: Daylight,Exterior Entry,Finished
- Number of fireplaces: 1
- Fireplace features: Gas, Outside
Interior area
- Total structure area: 2,940
- Total interior livable area: 2,940 sqft
Property
Parking
- Total spaces: 1
- Parking features: Driveway, Off Street, Garage Door Opener, Attached
- Attached garage spaces: 1
- Has uncovered spaces: Yes
Features
- Stories: 3
- Patio & porch: Covered Patio, Deck, Porch, Patio
- Exterior features: Built-in Barbecue, Yard, Exterior Entry
- Has view: Yes
- View description: City, Territorial
Lot
- Size: 5,227 sqft
- Dimensions: 50 x 100
- Features: Bluff, Sloped, Terraced, SqFt 5000 to 6999
Details
- Parcel number: R212588
Construction
Type & style
- Home type: SingleFamily
- Architectural style: Tudor
- Property subtype: Residential, Single Family Residence
Materials
- Brick, Stucco
- Foundation: Concrete Perimeter
- Roof: Composition
Condition
- Resale
- New construction: No
- Year built: 1930
Utilities & green energy
- Gas: Gas
- Sewer: Public Sewer
- Water: Public
- Utilities for property: Cable Connected
Community & neighborhood
Location
- Region: Portland
- Subdivision: Alameda Ridge
Other
Other facts
- Listing terms: Cash,Conventional
- Road surface type: Paved
Price history
| Date | Event | Price |
|---|---|---|
| 4/10/2024 | Sold | $1,175,000+6.9%$400/sqft |
Source: | ||
| 3/26/2024 | Pending sale | $1,099,000$374/sqft |
Source: | ||
| 3/22/2024 | Listed for sale | $1,099,000+33.2%$374/sqft |
Source: | ||
| 6/3/2010 | Sold | $825,000+2.5%$281/sqft |
Source: Public Record | ||
| 7/25/2006 | Sold | $805,000+41.9%$274/sqft |
Source: Public Record | ||
Public tax history
| Year | Property taxes | Tax assessment |
|---|---|---|
| 2025 | $14,345 +3.7% | $532,380 +3% |
| 2024 | $13,829 +4% | $516,880 +3% |
| 2023 | $13,298 +2.2% | $501,830 +3% |
Find assessor info on the county website
Neighborhood: Beaumont-Wilshire
Nearby schools
GreatSchools rating
- 9/10Beverly Cleary SchoolGrades: K-8Distance: 0.6 mi
- 9/10Grant High SchoolGrades: 9-12Distance: 0.5 mi
Schools provided by the listing agent
- Elementary: Alameda
- Middle: Beaumont
- High: Grant
Source: RMLS (OR). This data may not be complete. We recommend contacting the local school district to confirm school assignments for this home.
Get a cash offer in 3 minutes
Find out how much your home could sell for in as little as 3 minutes with a no-obligation cash offer.
Estimated market value
$1,165,800
Get a cash offer in 3 minutes
Find out how much your home could sell for in as little as 3 minutes with a no-obligation cash offer.
Estimated market value
$1,165,800

