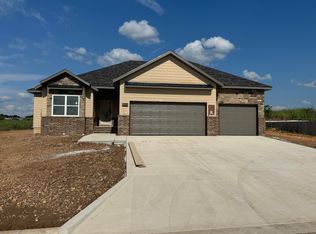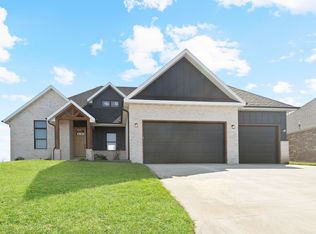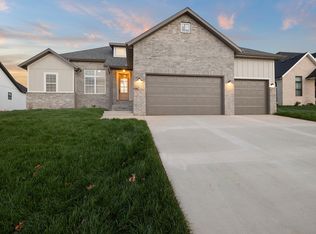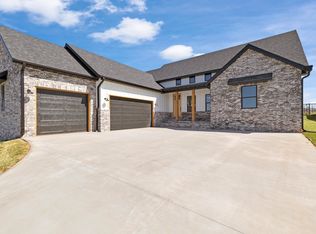Closed
Price Unknown
3400 N Marlin Drive, Ozark, MO 65721
3beds
1,470sqft
Single Family Residence
Built in 2024
10,018.8 Square Feet Lot
$319,600 Zestimate®
$--/sqft
$1,891 Estimated rent
Home value
$319,600
$291,000 - $352,000
$1,891/mo
Zestimate® history
Loading...
Owner options
Explore your selling options
What's special
Welcome to 3400 N Marlin Dr, in the beautiful subdivision of Eagle Springs. These homes are highly sought after due to their amazing location! This home has a gorgeous open floor plan concept, with quality billowing out of every square foot. Through the front door you walk into a living room full of opportunity, kitchen and dining area all flushed into a comfortable layout. Easy hosting and comfortable living. The kitchen hosts a granite topped island perfect for more counter space and conversation during dishes. Out from the living room you can step out onto a covered deck and sip your morning coffee. The master bathroom has a walk-in shower and walk-in closet! Luxury Vinyl Plank flooring throughout the majority of the home, carpet in the bedrooms, and tile in the bathrooms. It's luxurious and cozy all in one! Also, there is a three-car garage perfect for vehicles and toys! Don't waste any time making a move on these homes!The planking on the front will be painted! I will upload a photo to reflect that once it is complete.
Zillow last checked: 8 hours ago
Listing updated: August 30, 2024 at 02:15pm
Listed by:
Emily Nicole Essary 417-207-1047,
Murney Associates - Primrose
Bought with:
Rebecca Alison Harris, 2024010532
EXP Realty LLC
Source: SOMOMLS,MLS#: 60273469
Facts & features
Interior
Bedrooms & bathrooms
- Bedrooms: 3
- Bathrooms: 2
- Full bathrooms: 2
Heating
- Forced Air, Natural Gas
Cooling
- Ceiling Fan(s), Central Air
Appliances
- Included: Dishwasher, Disposal, Free-Standing Gas Oven, Gas Water Heater, Microwave
- Laundry: Main Level
Features
- Granite Counters, Internet - Satellite, Walk-in Shower
- Flooring: Carpet, Tile, Vinyl
- Has basement: No
- Has fireplace: No
Interior area
- Total structure area: 1,470
- Total interior livable area: 1,470 sqft
- Finished area above ground: 1,470
- Finished area below ground: 0
Property
Parking
- Total spaces: 3
- Parking features: Driveway, On Street
- Attached garage spaces: 3
- Has uncovered spaces: Yes
Features
- Levels: One
- Stories: 1
- Patio & porch: Covered, Deck
Lot
- Size: 10,018 sqft
- Dimensions: 80 x 125
- Features: Sprinklers In Front, Sprinklers In Rear
Details
- Parcel number: N/A
Construction
Type & style
- Home type: SingleFamily
- Property subtype: Single Family Residence
Materials
- Brick, HardiPlank Type, Stone, Vinyl Siding
- Foundation: Crawl Space
- Roof: Composition
Condition
- New construction: Yes
- Year built: 2024
Utilities & green energy
- Sewer: Public Sewer
- Water: Public
Community & neighborhood
Security
- Security features: Carbon Monoxide Detector(s), Smoke Detector(s)
Location
- Region: Ozark
- Subdivision: Eagle Springs
HOA & financial
HOA
- HOA fee: $325 annually
- Services included: Pool
Other
Other facts
- Listing terms: Cash,Conventional,FHA
Price history
| Date | Event | Price |
|---|---|---|
| 8/30/2024 | Sold | -- |
Source: | ||
| 8/14/2024 | Pending sale | $314,900$214/sqft |
Source: | ||
| 7/19/2024 | Listed for sale | $314,900$214/sqft |
Source: | ||
Public tax history
Tax history is unavailable.
Neighborhood: 65721
Nearby schools
GreatSchools rating
- 9/10Ozark Middle SchoolGrades: 5-6Distance: 1.2 mi
- 6/10Ozark Jr. High SchoolGrades: 8-9Distance: 2.1 mi
- 8/10Ozark High SchoolGrades: 9-12Distance: 1.7 mi
Schools provided by the listing agent
- Elementary: OZ West
- Middle: Ozark
- High: Ozark
Source: SOMOMLS. This data may not be complete. We recommend contacting the local school district to confirm school assignments for this home.



