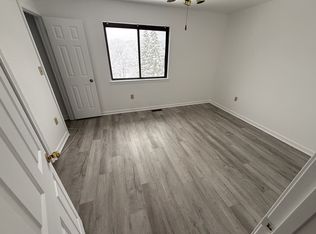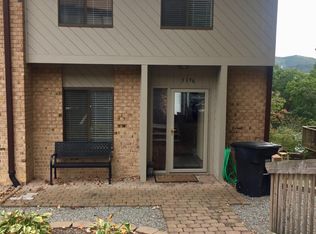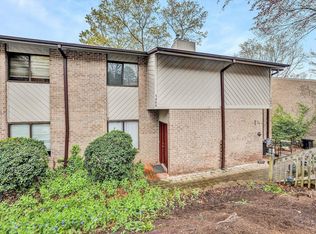Sold for $252,500
$252,500
3400 Morning Dove Rd, Roanoke, VA 24018
3beds
1,629sqft
Townhouse
Built in 1982
-- sqft lot
$278,500 Zestimate®
$155/sqft
$2,019 Estimated rent
Home value
$278,500
$265,000 - $292,000
$2,019/mo
Zestimate® history
Loading...
Owner options
Explore your selling options
What's special
This stylish and updated townhouse offers modern upgrades and plenty of flexible living space. The entry level boasts a spacious family room and dining area, a half bath, an updated kitchen with contemporary finishes, and a recently-renovated back deck.Upstairs are two spacious bedrooms, both with walk-in closets, connected by a Jack-and-Jill bathroom. The lower level allows for versatility with not only a third bedroom, but a bonus room with an ensuite full bathroom (ideal for guests, a home office, or a gym). With a freshly painted interior and newer flooring throughout, this home is move-in ready.
Zillow last checked: 8 hours ago
Listing updated: June 05, 2025 at 03:40am
Listed by:
HEATHER COUTURE 540-520-4011,
MKB, REALTORS(r),
ED SMITH 540-353-2800
Bought with:
JEFF WILLIAM LEWIS JR, 0225256066
WAINWRIGHT & CO., REALTORS(r)- LAKE
Source: RVAR,MLS#: 915731
Facts & features
Interior
Bedrooms & bathrooms
- Bedrooms: 3
- Bathrooms: 3
- Full bathrooms: 2
- 1/2 bathrooms: 1
Primary bedroom
- Level: U
Bedroom 1
- Level: U
Bedroom 2
- Level: U
Bedroom 3
- Level: L
Dining area
- Level: E
Family room
- Level: E
Foyer
- Level: E
Kitchen
- Level: E
Laundry
- Level: L
Heating
- Forced Air Gas
Cooling
- Has cooling: Yes
Appliances
- Included: Dryer, Washer, Dishwasher, Disposal, Microwave, Electric Range, Refrigerator
Features
- Storage
- Flooring: Laminate, Vinyl
- Doors: Sliding Doors
- Windows: Insulated Windows, Screens, Skylight(s)
- Has basement: Yes
- Number of fireplaces: 1
- Fireplace features: Family Room
Interior area
- Total structure area: 1,629
- Total interior livable area: 1,629 sqft
- Finished area above ground: 1,232
- Finished area below ground: 397
Property
Parking
- Total spaces: 2
- Parking features: Assigned
- Uncovered spaces: 2
Features
- Patio & porch: Deck, Patio
Lot
- Features: Sloped Down
Details
- Parcel number: 087.100527.000000
Construction
Type & style
- Home type: Townhouse
- Property subtype: Townhouse
- Attached to another structure: Yes
Materials
- Brick
Condition
- Completed
- Year built: 1982
Utilities & green energy
- Electric: 0 Phase
- Sewer: Public Sewer
Community & neighborhood
Community
- Community features: Pool
Location
- Region: Roanoke
- Subdivision: The Forest
HOA & financial
HOA
- Has HOA: Yes
- HOA fee: $275 monthly
Price history
| Date | Event | Price |
|---|---|---|
| 6/2/2025 | Sold | $252,500-2.5%$155/sqft |
Source: | ||
| 4/25/2025 | Pending sale | $259,000$159/sqft |
Source: | ||
| 4/22/2025 | Price change | $259,000-2.3%$159/sqft |
Source: | ||
| 4/1/2025 | Listed for sale | $265,000+82.8%$163/sqft |
Source: | ||
| 12/11/2023 | Listing removed | -- |
Source: Zillow Rentals Report a problem | ||
Public tax history
| Year | Property taxes | Tax assessment |
|---|---|---|
| 2025 | $2,305 -0.1% | $223,800 +0.9% |
| 2024 | $2,307 +17.6% | $221,800 +19.9% |
| 2023 | $1,961 +10.2% | $185,000 +13.3% |
Find assessor info on the county website
Neighborhood: Cave Spring
Nearby schools
GreatSchools rating
- 8/10Penn Forest Elementary SchoolGrades: PK-5Distance: 0.8 mi
- 8/10Cave Spring Middle SchoolGrades: 6-8Distance: 1.2 mi
- 8/10Cave Spring High SchoolGrades: 9-12Distance: 0.3 mi
Schools provided by the listing agent
- Elementary: Penn Forest
- Middle: Cave Spring
- High: Cave Spring
Source: RVAR. This data may not be complete. We recommend contacting the local school district to confirm school assignments for this home.
Get pre-qualified for a loan
At Zillow Home Loans, we can pre-qualify you in as little as 5 minutes with no impact to your credit score.An equal housing lender. NMLS #10287.
Sell with ease on Zillow
Get a Zillow Showcase℠ listing at no additional cost and you could sell for —faster.
$278,500
2% more+$5,570
With Zillow Showcase(estimated)$284,070


