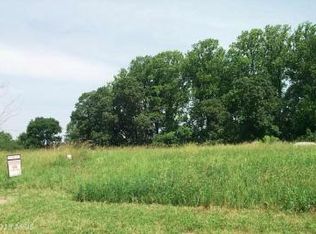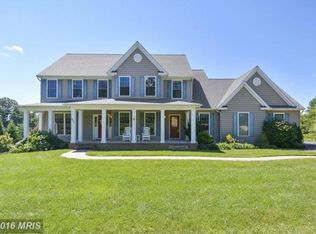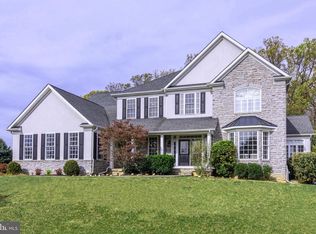Sold for $949,000 on 06/06/24
$949,000
3400 Meredith Ridge Rd, Phoenix, MD 21131
4beds
4,822sqft
Single Family Residence
Built in 2005
1.17 Acres Lot
$977,100 Zestimate®
$197/sqft
$5,186 Estimated rent
Home value
$977,100
$899,000 - $1.07M
$5,186/mo
Zestimate® history
Loading...
Owner options
Explore your selling options
What's special
This beautiful home on a premium, private lot with amazing views of the sunset is located at the end of the court in the wonderful community of Meredith Ridge. The main level of this home offers a welcoming foyer, a sun-filled home office, a separate living and dining room, as well as an eat-in kitchen with granite countertops, kitchen island, double over, large pantry & mud room. The kitchen is open to a sizable family room with a gas fireplace! This level has hardwood floors throughout and custom moldings & trim! The upper level includes a fantastic primary suite with sitting area and gigantic walk-in closet. The primary bathroom includes an oversized double sink, jacuzzi tub and a water closet. The 3 additional bedrooms are very nice sized rooms with spacious closets. The hall bath also has an oversized double sink, and the upstairs laundry room is a game changer! The walk out lower level provides a second family/rec room area, a bonus room with half bath that could be used as an exercise room, 2nd office, or guest room. The storage room will hold everything you need and then some! Enjoy summer evenings from the large Trex Deck with the most unbelievable views of the countryside and sunset. With 1.17 acres overlooking a 43-acre tree farm, the stunning views from this property go as far as the eye can see!
Zillow last checked: 8 hours ago
Listing updated: September 30, 2024 at 08:03pm
Listed by:
Blandy Becker 410-375-5777,
Cummings & Co. Realtors
Bought with:
Angela Vavasori
Cummings & Co. Realtors
Source: Bright MLS,MLS#: MDBC2094004
Facts & features
Interior
Bedrooms & bathrooms
- Bedrooms: 4
- Bathrooms: 4
- Full bathrooms: 2
- 1/2 bathrooms: 2
- Main level bathrooms: 1
Basement
- Area: 1717
Heating
- Forced Air, Zoned, Propane
Cooling
- Central Air, Zoned, Electric
Appliances
- Included: Cooktop, Dishwasher, Disposal, Dryer, Exhaust Fan, Double Oven, Oven/Range - Electric, Self Cleaning Oven, Oven, Refrigerator, Washer, Gas Water Heater
- Laundry: Upper Level, Washer/Dryer Hookups Only, Laundry Room, Mud Room
Features
- Breakfast Area, Family Room Off Kitchen, Kitchen Island, Kitchen - Table Space, Dining Area, Primary Bath(s), Chair Railings, Crown Molding, Wainscotting, Recessed Lighting, Open Floorplan, Floor Plan - Traditional, Cathedral Ceiling(s), Tray Ceiling(s), 9'+ Ceilings, 2 Story Ceilings, Dry Wall, Vaulted Ceiling(s)
- Flooring: Wood, Carpet
- Doors: French Doors, Six Panel, Sliding Glass
- Windows: Double Pane Windows, Palladian, Screens, Atrium, Insulated Windows, Window Treatments
- Basement: Exterior Entry,Rear Entrance,Sump Pump,Full,Finished,Improved,Walk-Out Access,Windows
- Number of fireplaces: 1
- Fireplace features: Glass Doors, Mantel(s)
Interior area
- Total structure area: 5,539
- Total interior livable area: 4,822 sqft
- Finished area above ground: 3,822
- Finished area below ground: 1,000
Property
Parking
- Total spaces: 7
- Parking features: Garage Door Opener, Garage Faces Side, Asphalt, Driveway, Attached
- Attached garage spaces: 3
- Uncovered spaces: 4
Accessibility
- Accessibility features: None
Features
- Levels: Three
- Stories: 3
- Patio & porch: Deck, Porch
- Exterior features: Lighting
- Pool features: None
- Fencing: Invisible,Split Rail,Back Yard
- Has view: Yes
- View description: Garden, Scenic Vista, Trees/Woods
Lot
- Size: 1.17 Acres
- Features: Cul-De-Sac, Landscaped
Details
- Additional structures: Above Grade, Below Grade
- Parcel number: 04102400003198
- Zoning: CHECK COUNTY
- Special conditions: Standard
Construction
Type & style
- Home type: SingleFamily
- Architectural style: Colonial
- Property subtype: Single Family Residence
Materials
- Combination, Brick, Vinyl Siding
- Foundation: Block
- Roof: Asphalt
Condition
- Very Good
- New construction: No
- Year built: 2005
Utilities & green energy
- Sewer: Septic Exists
- Water: Well
- Utilities for property: Cable Available, Underground Utilities
Community & neighborhood
Security
- Security features: Security System
Location
- Region: Phoenix
- Subdivision: Meredith Ridge
HOA & financial
HOA
- Has HOA: Yes
- HOA fee: $750 annually
- Services included: Common Area Maintenance
- Association name: MEREDITH RIDGE HOMEOWNERS ASSOCIATION
Other
Other facts
- Listing agreement: Exclusive Right To Sell
- Ownership: Fee Simple
Price history
| Date | Event | Price |
|---|---|---|
| 6/6/2024 | Sold | $949,000$197/sqft |
Source: | ||
| 4/19/2024 | Pending sale | $949,000$197/sqft |
Source: | ||
| 4/17/2024 | Listed for sale | $949,000+38.5%$197/sqft |
Source: | ||
| 1/26/2017 | Sold | $685,000-5.5%$142/sqft |
Source: Public Record Report a problem | ||
| 12/7/2016 | Pending sale | $725,000$150/sqft |
Source: Long & Foster Real Estate, Inc. #BC9802052 Report a problem | ||
Public tax history
| Year | Property taxes | Tax assessment |
|---|---|---|
| 2025 | $8,999 +4.7% | $741,100 +4.6% |
| 2024 | $8,591 +4.8% | $708,800 +4.8% |
| 2023 | $8,199 +5% | $676,500 +5% |
Find assessor info on the county website
Neighborhood: 21131
Nearby schools
GreatSchools rating
- 9/10Jacksonville Elementary SchoolGrades: K-5Distance: 0.8 mi
- 6/10Cockeysville Middle SchoolGrades: 6-8Distance: 5 mi
- 8/10Dulaney High SchoolGrades: 9-12Distance: 5 mi
Schools provided by the listing agent
- Elementary: Jacksonville
- Middle: Cockeysville
- High: Dulaney
- District: Baltimore County Public Schools
Source: Bright MLS. This data may not be complete. We recommend contacting the local school district to confirm school assignments for this home.

Get pre-qualified for a loan
At Zillow Home Loans, we can pre-qualify you in as little as 5 minutes with no impact to your credit score.An equal housing lender. NMLS #10287.
Sell for more on Zillow
Get a free Zillow Showcase℠ listing and you could sell for .
$977,100
2% more+ $19,542
With Zillow Showcase(estimated)
$996,642

